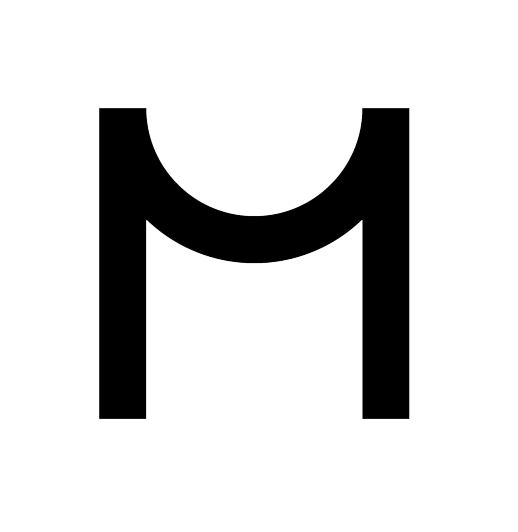CONTACT
Rupert Zallmann, Architect
Staatlich befugter und beeideter Ziviltechniker
Grosse Mohrengasse 26 | 2 | W_K | A-1020
+436766816868 | rupert@madame.at
UID:ATU70368256 | IBAN: AT642011130030371796
TEAM MEMBERS
Lukas Galehr, Architect and Art Productions
Georg Buchegger, Creative direction
Robin Mangold, Architect
Valerie Messini, Architect and digital Artist
Ute Schindler, Graphic Designer
Quirin Krumbholz (Partner until 2023)
MADAME architects is centered around exploring diverse design strategies and works across a range of fields, including interior design, architecture, material experimentation and creative direction. At the core of their practice is a progressive vision that continuously seeks out new forms of expression, driven by cutting-edge technologies and anchored in a deep respect for craftsmanship and context.
M - Multidisciplinary: Collaborating across various fields to achieve holistic solutions
A - Analysis: Conducting thorough research and analysis to inform design decisions
D - Disruption: Challenging traditional norms and pushing boundaries.
A - Alignment: Aligning design elements with the project’s overall vision and purpose.
M - Memory: Creating spaces that resonate with history and personal experience.
E - Experimentation: Encouraging a culture of discover new design possibilities.
SERVICES
Basic Assessment: Involves clarifying the project brief, advising on service requirements, formulating decision aids, summarizing results, conducting site surveys and measurements, performing a site analysis, creating a space program, a functional program, and evaluating environmental significance and compatibility.
Feasibility Study: Conducted to ensure investment security, this study aims to identify potential conflicts between project goals and existing knowledge (negative feasibility proof) or to find and identify similar already achieved project goals (positive feasibility proof).
Preliminary Design: Analyzes the project’s basics and clarifies the framework conditions. It involves developing a fundamental solution proposal based on planning fundamentals provided by the client, including exploring and evaluating alternative solutions, typically represented in drawings at a scale of 1:200, and includes all sketches and explanatory reports, along with a cost estimate.
Design: Refines the fundamental solution proposal based on the approved preliminary design while considering framework conditions. It includes detailed drawings of the overall design, typically floor plans, elevations, and sections at a scale of 1:100, along with an object description, explanatory notes, and a cost calculation.
Submission: Involves conducting the necessary surveys and clarifications for building permit approval, and preparing required drawings and documents based on the design, unless provided by specialists.
Execution Plan: Refines the approved design considering official permits and inputs from other specialists involved in the planning. It includes detailed drawings for execution and specifications necessary for construction.
Cost Basis: Involves determining quantities and masses for creating specifications, preparing tender-ready specifications with descriptions, coordinating and integrating contributions from other specialists, and estimating production costs based on local prices and other specialists' cost estimates.
Artistic Supervision: Oversees the construction process regarding design and aesthetics, clarifying functional and design details from planning to the final acceptance of the building, in coordination with local building authorities.
Technical Supervision: Advises and represents the client on planning matters, including negotiations with authorities and specialists, scheduling, and integrating contributions from other specialists. It also includes reviewing and approving working drawings and clarifying any necessary constructive details.
Commercial Supervision: Compiles tender documents, conducts the tendering process, reviews and evaluates bids, facilitates discussions with bidders, assists in awarding contracts, and establishes a payment schedule based on audit results.
Construction Supervision: Represents the client's interests on-site, ensures adherence to the project schedule, monitors construction, coordinates with other involved specialists, and manages all site activities, including inspection, invoicing, and final acceptance of work.
Interior Design: Involves the design and furnishing of interior spaces in buildings, land, water, and air vehicles, including furniture, lighting, appliances, and decor. It also includes designing exhibition spaces and advertising installations.
Landscape Design: Covers the planning of exterior spaces related to buildings, such as gardens, courtyards, and green roofs, as well as independent landscapes like playgrounds and parks. It includes surface design, green areas, lighting, and furnishings, starting from the top of the foundation or structural base.
All material within this site is protected by copyright and other intellectual property rights, all of which are owned by
MADAME Architects ZT-GmbH ©
MADAME Architects ZT-GmbH ©
