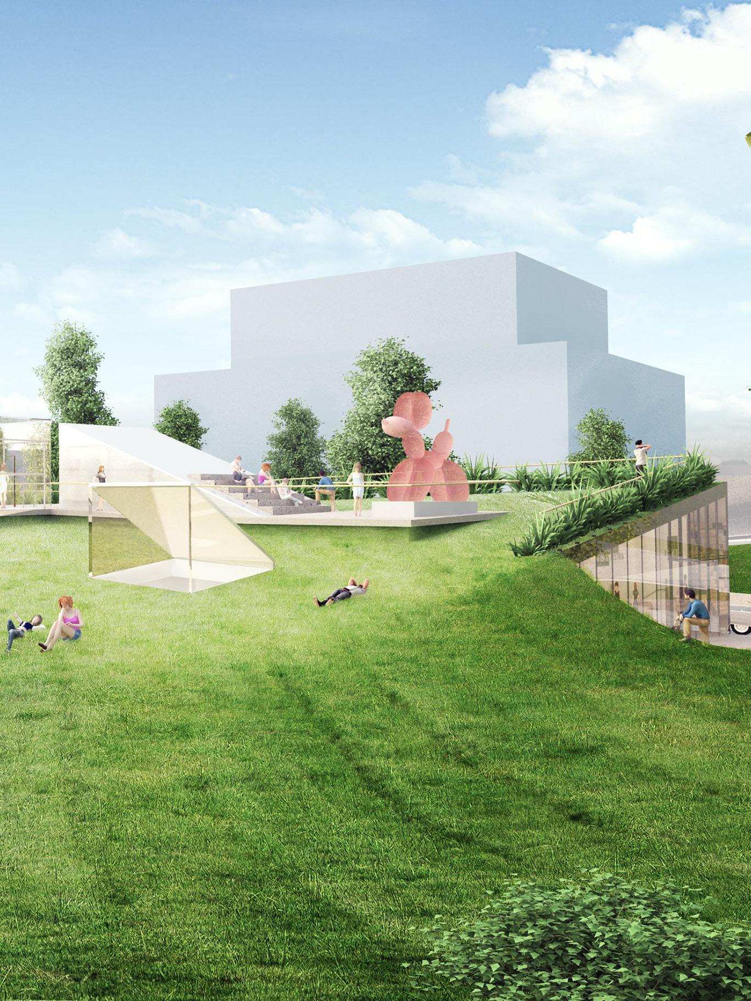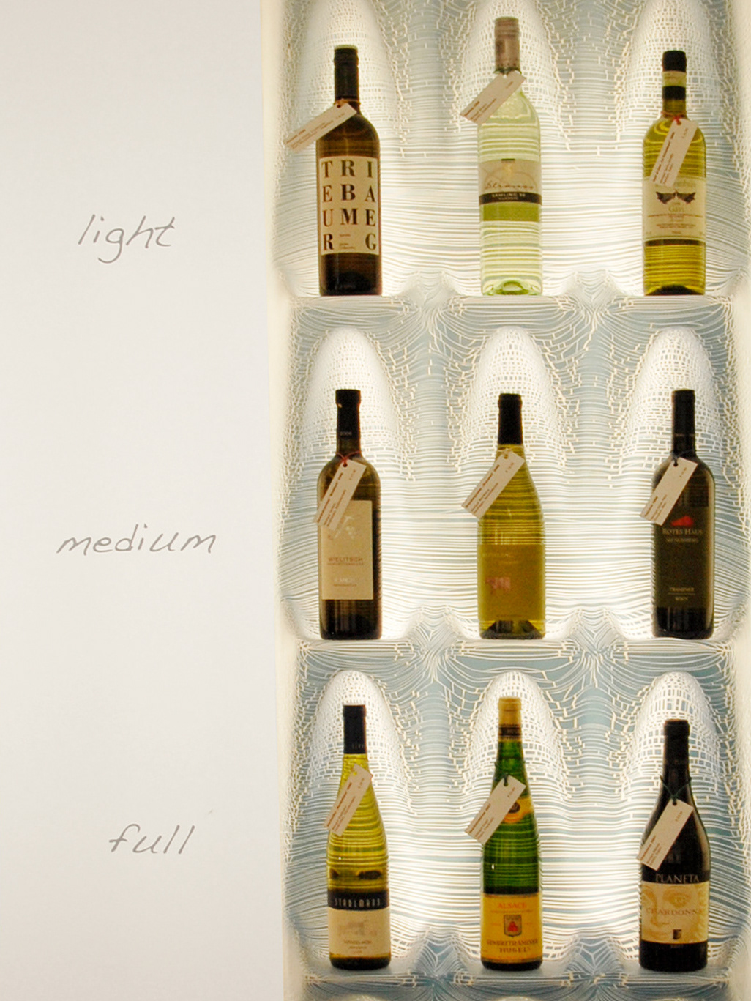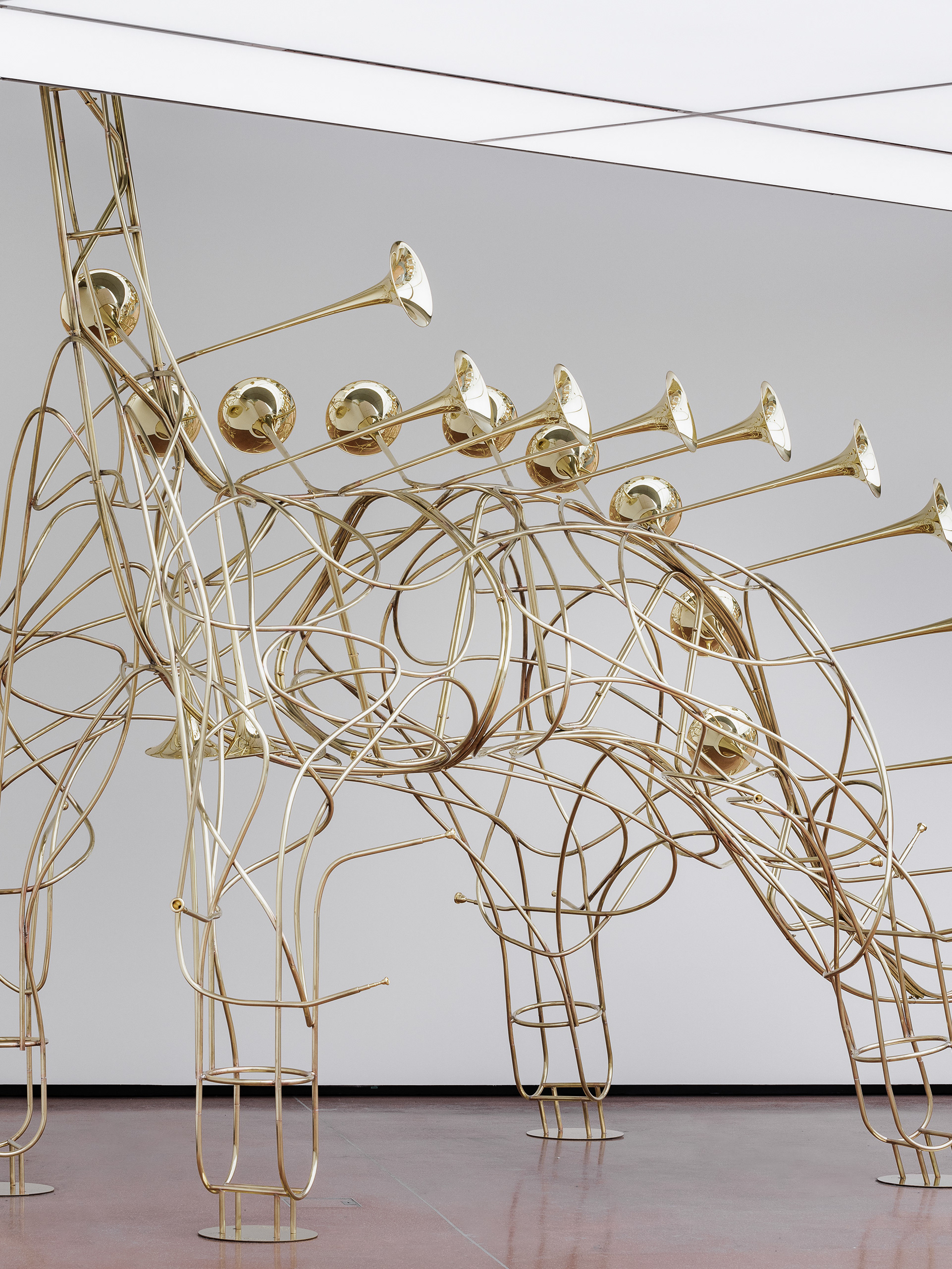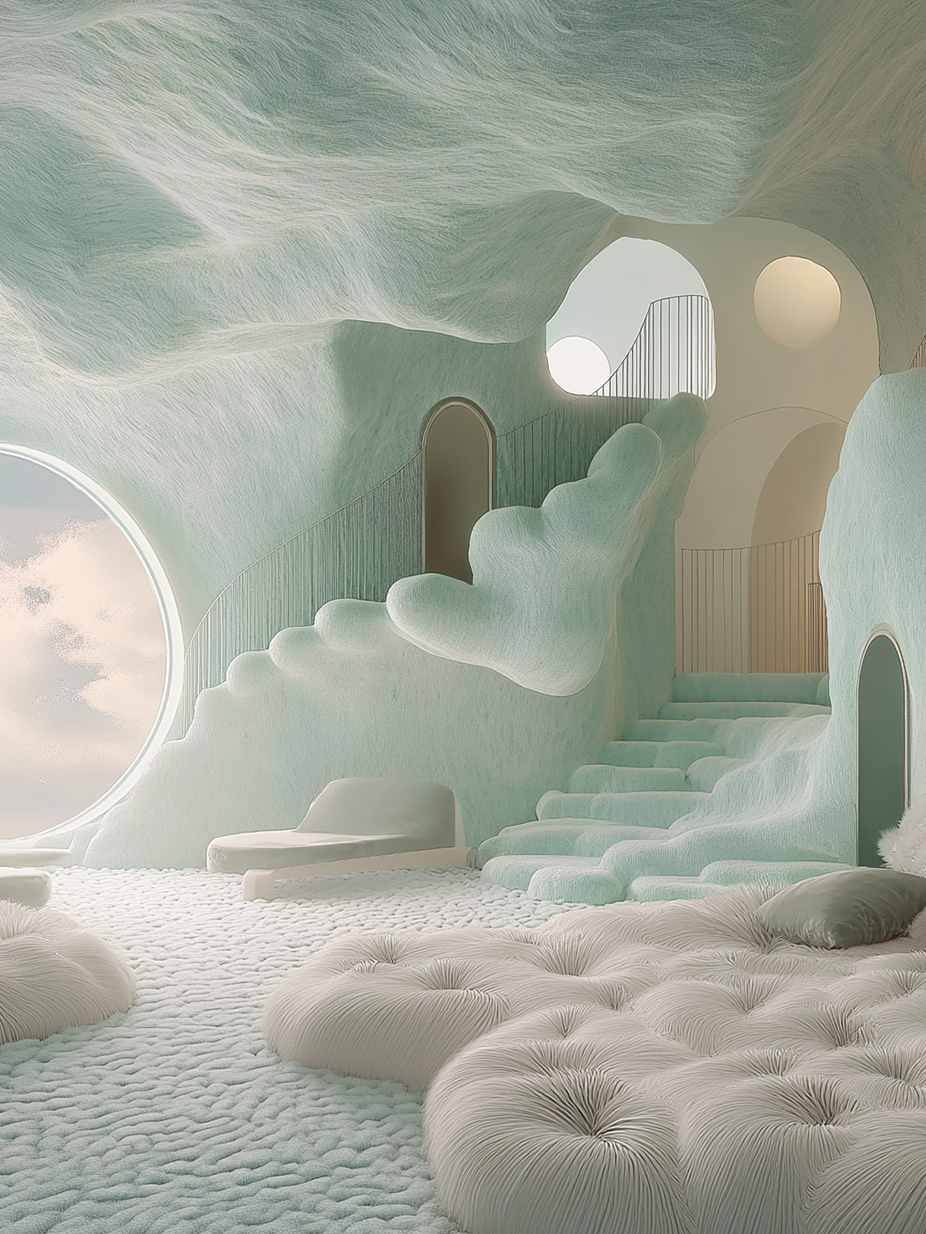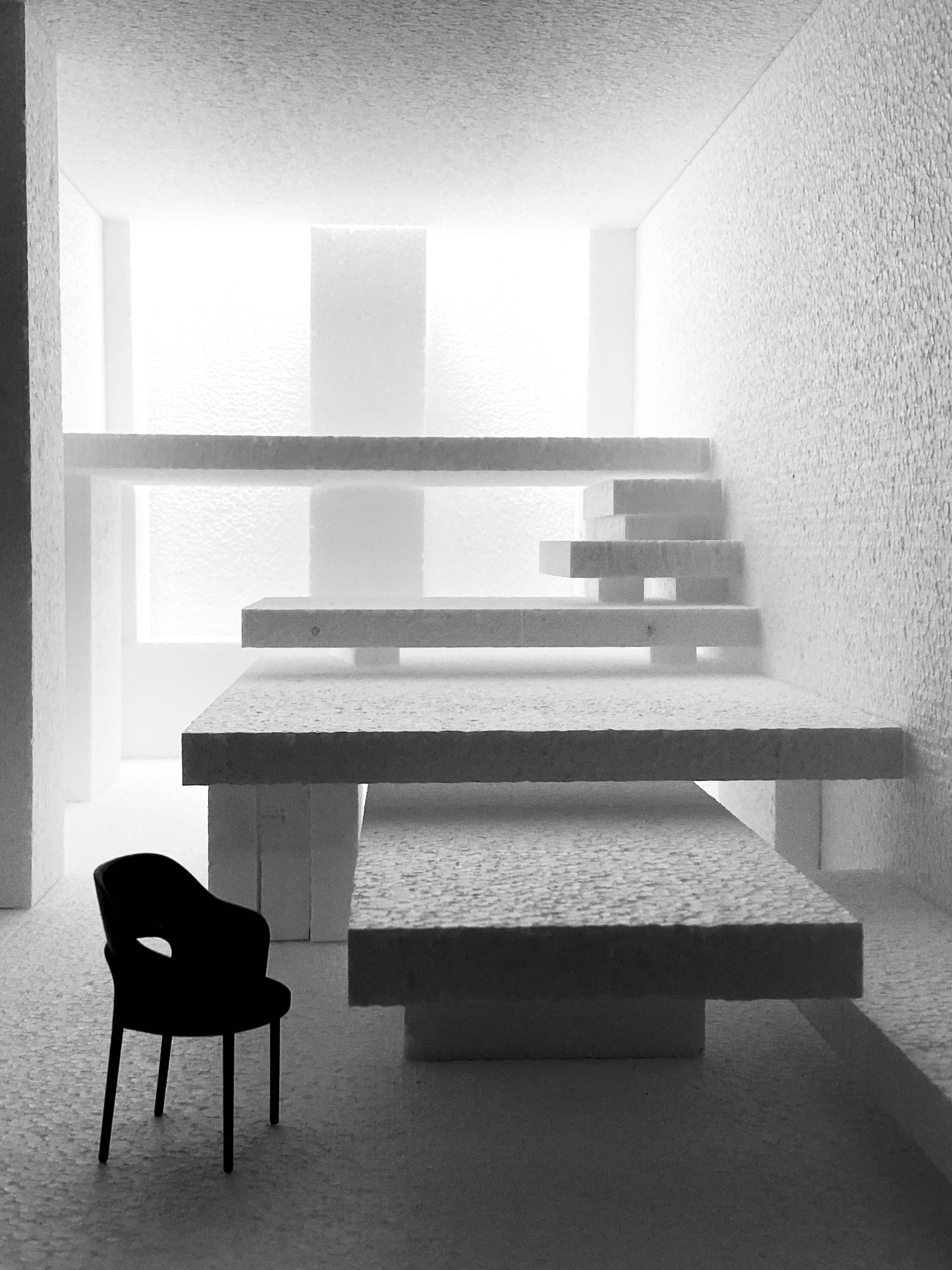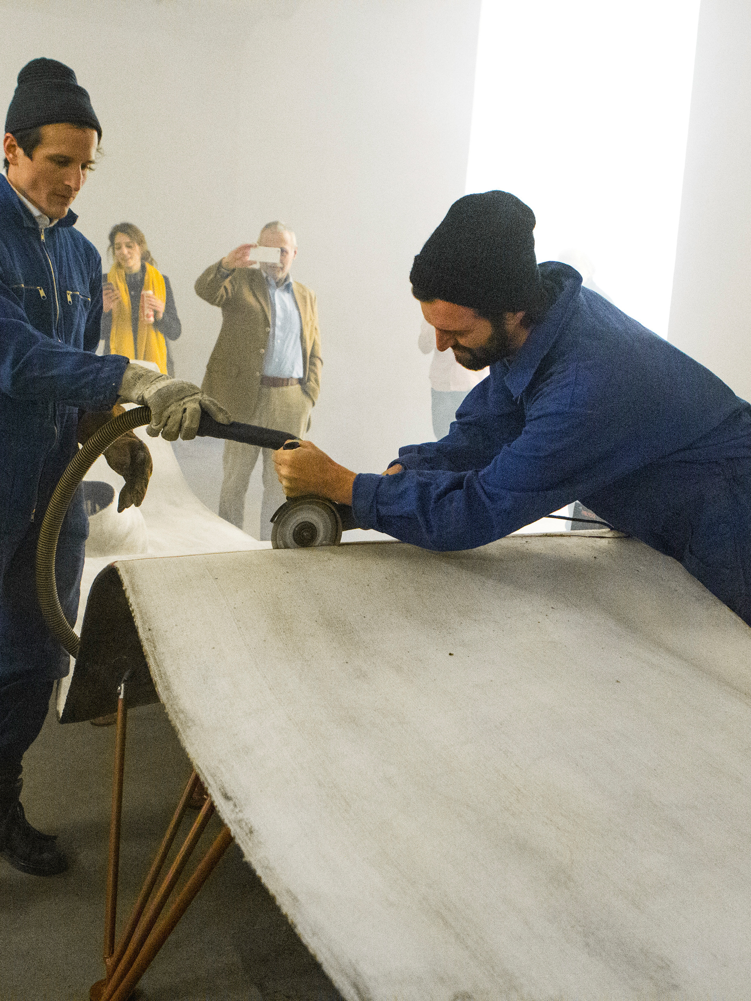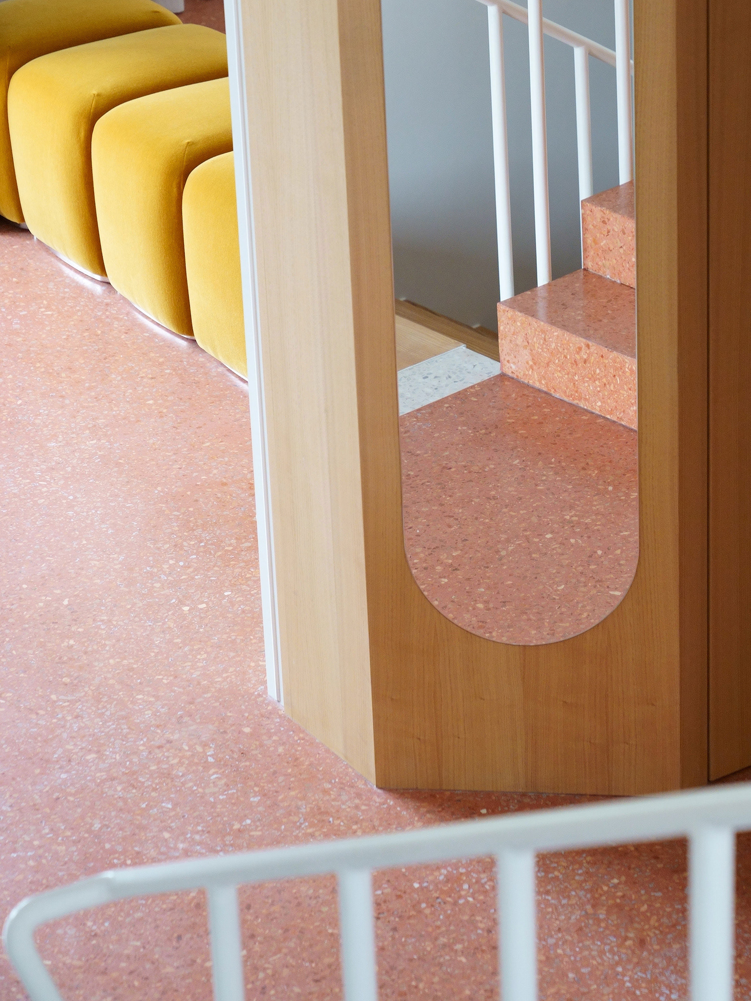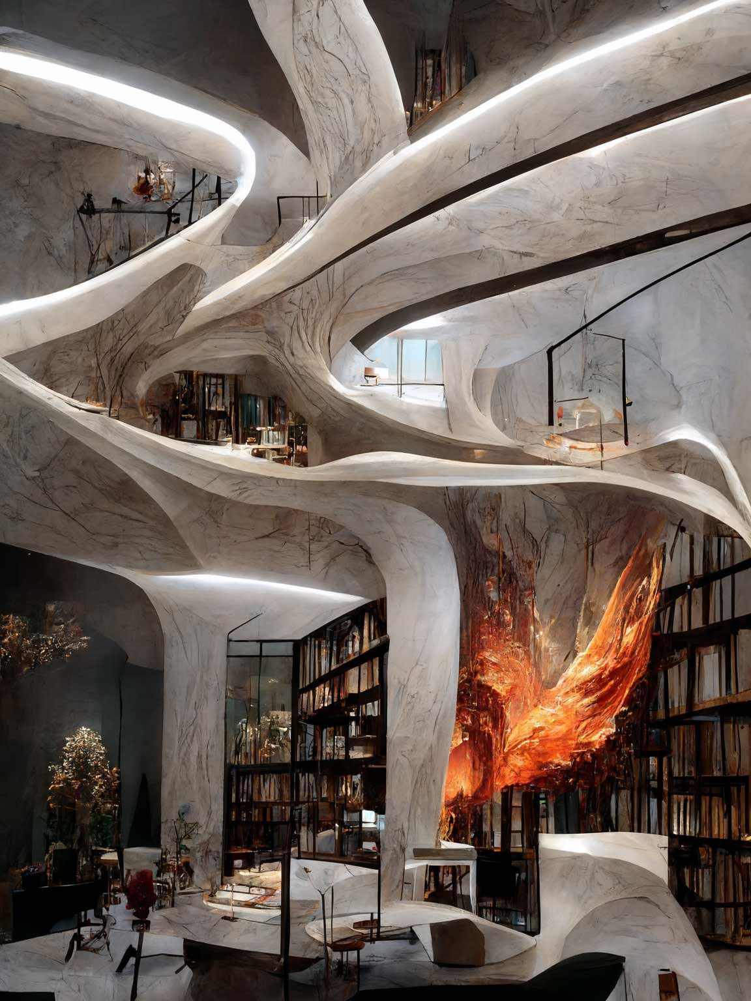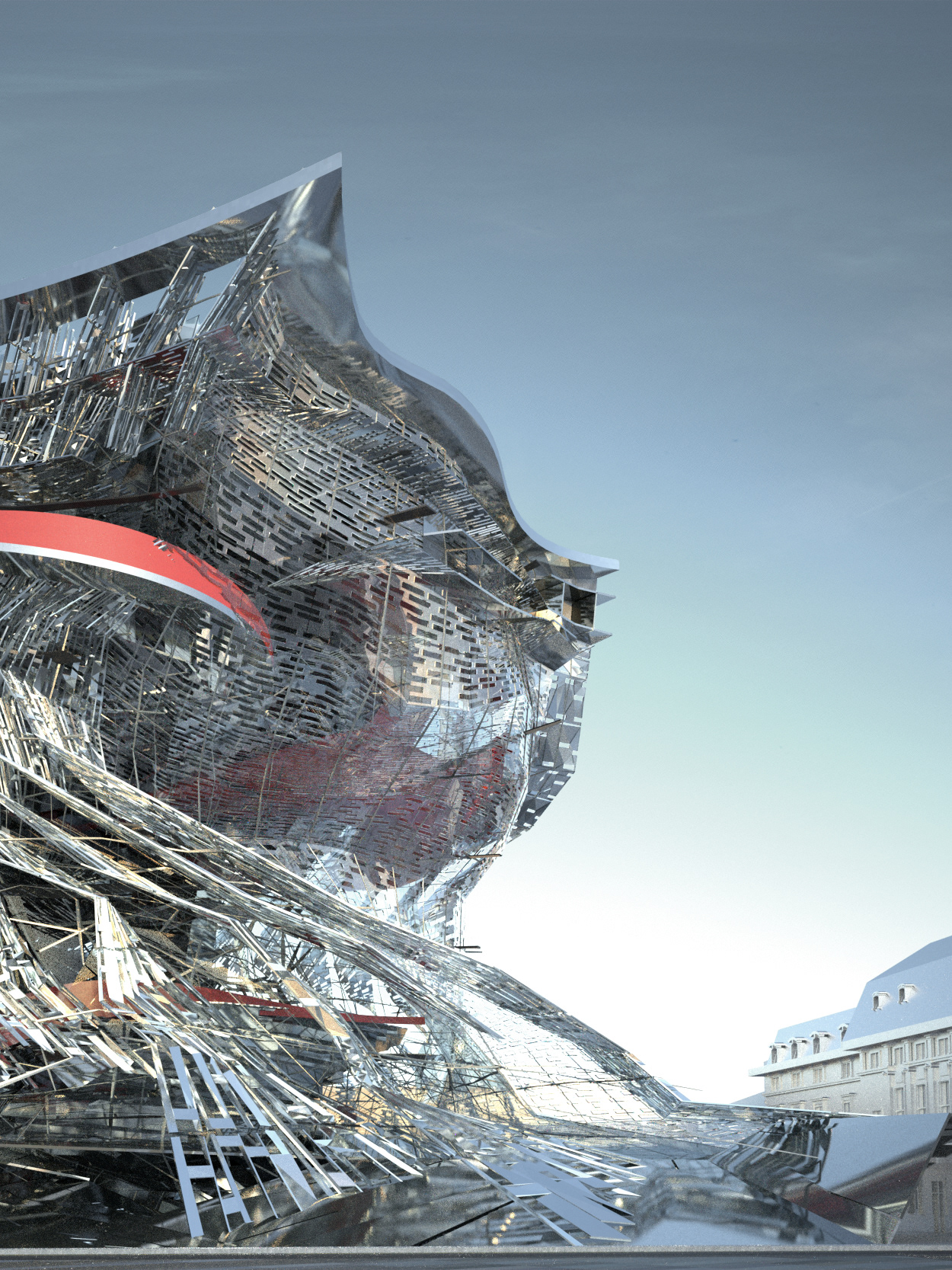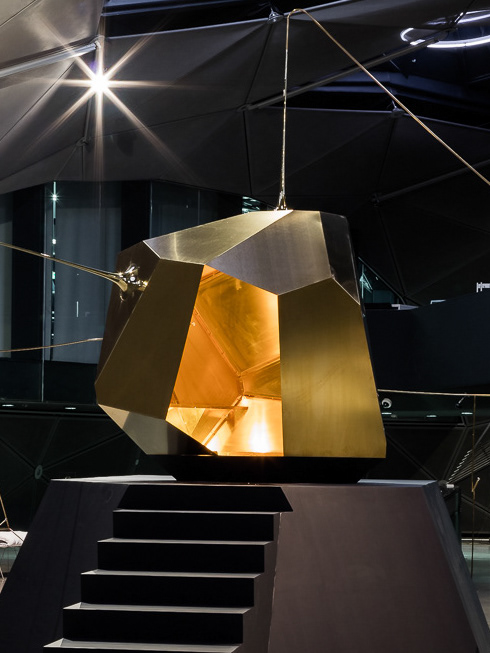Winery
Building in a historical village setting is always a delicate task, especially when balancing modern functionality with local traditions and aesthetics. The design for this winery aims to strike that balance by combining a functional wine production hall on the ground floor with a private apartment above. The architectural expression reflects the contrast between these functions: the ground-level wine hall is designed as a solid, utilitarian "box," while the apartment above takes on a softer, lighter appearance, almost as if it floats above the production space. The open façade of the wine hall invites visitors to observe the winemaking process, creating a sense of openness and connection between the production areas and the public. A passageway leads through the building to the gastronomic spaces at the rear, further integrating the winery into the village setting. The apartment above offers a peaceful retreat, with an expansive roof terrace that opens up to views of the surrounding landscape. Distinctive cut-outs in the façade fold outward to allow natural light to fill the living space, enhancing the sense of openness and connection to nature. A defining feature of this project is the use of Hemp and Lime, a building material that has not been widely used in Austria in recent times. While traditional in its roots, Hemp and Lime offer significant ecological benefits. Over time, the material carbonizes, resulting in a building with a negative CO2 footprint, reducing its environmental impact. The material is lightweight, easy to work with on site, and allows for monolithic wall construction that is breathable, enabling vapor diffusion while maintaining structural integrity. It also combines well with a wooden substructure, adding to the sustainability of the design. In blending sustainable materials with the craftsmanship of winemaking, the project honors both its environmental obligations and the village’s heritage. The result is a functional, modern winery that also serves as a warm and private living space, contributing thoughtfully to both the built environment and the natural landscape. Daniel Kerbler, Quirin Krumbholz, Tanja Lightfoot & Rupert Zallmann Consultants: Bollinger Grohmann – Structure, S&P, Johannes Stockinger – MEP, Eidenböck Architekten - Construction Supervision

