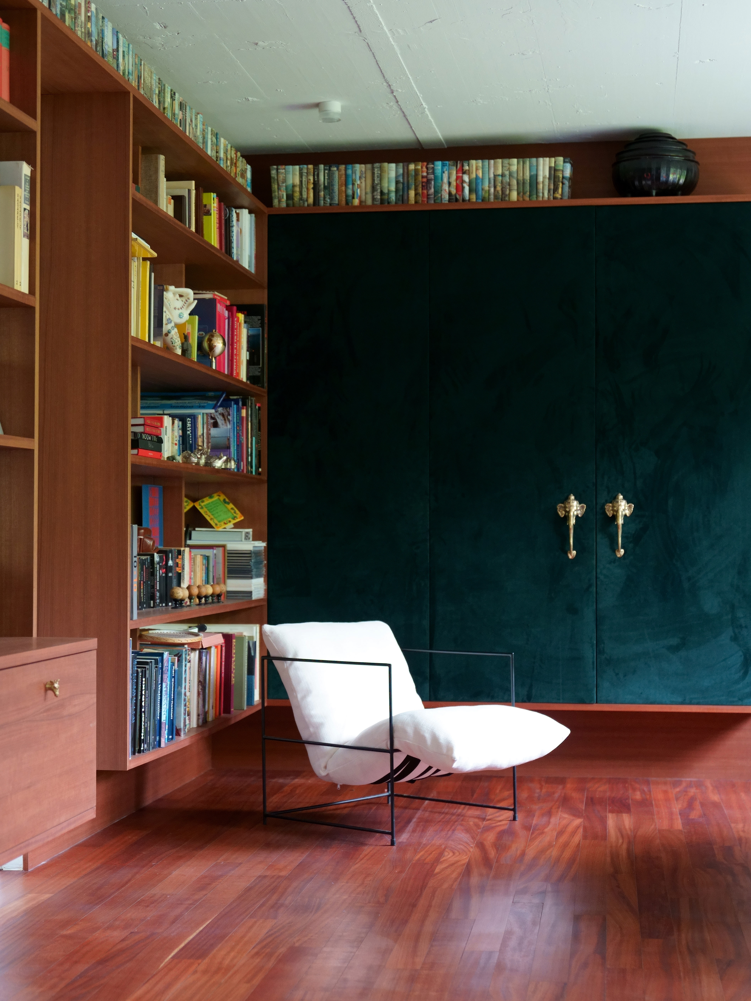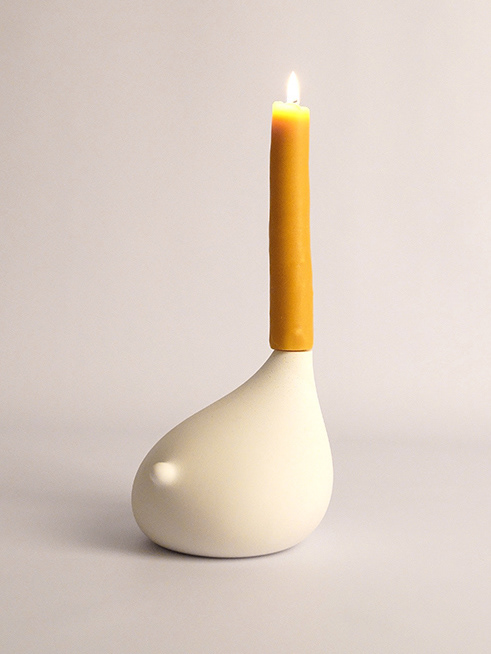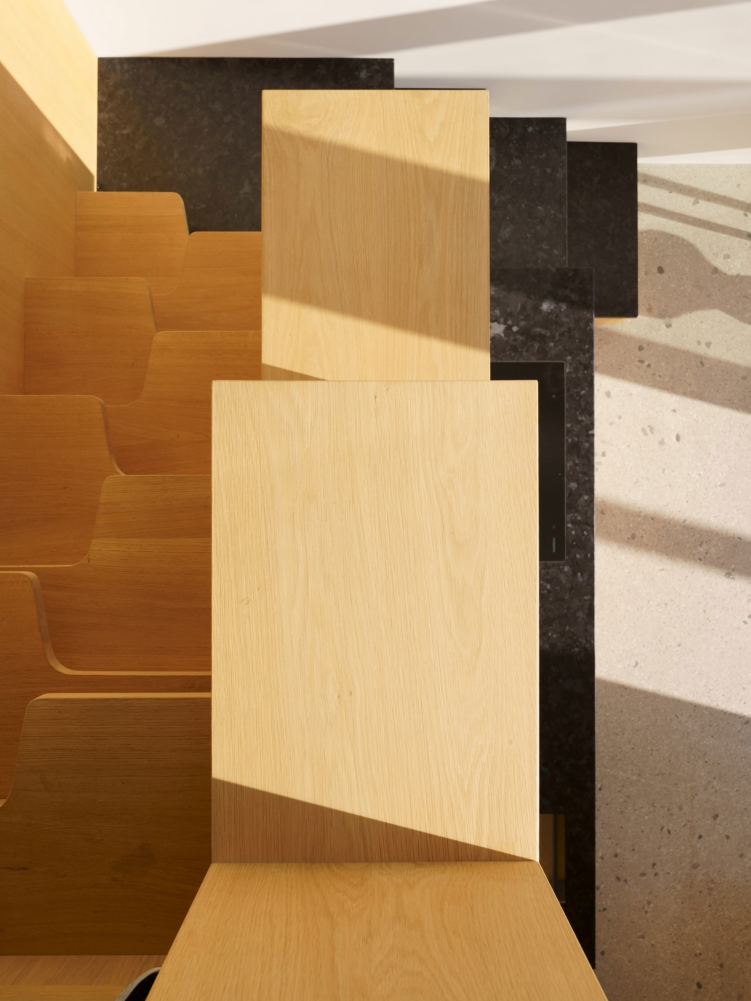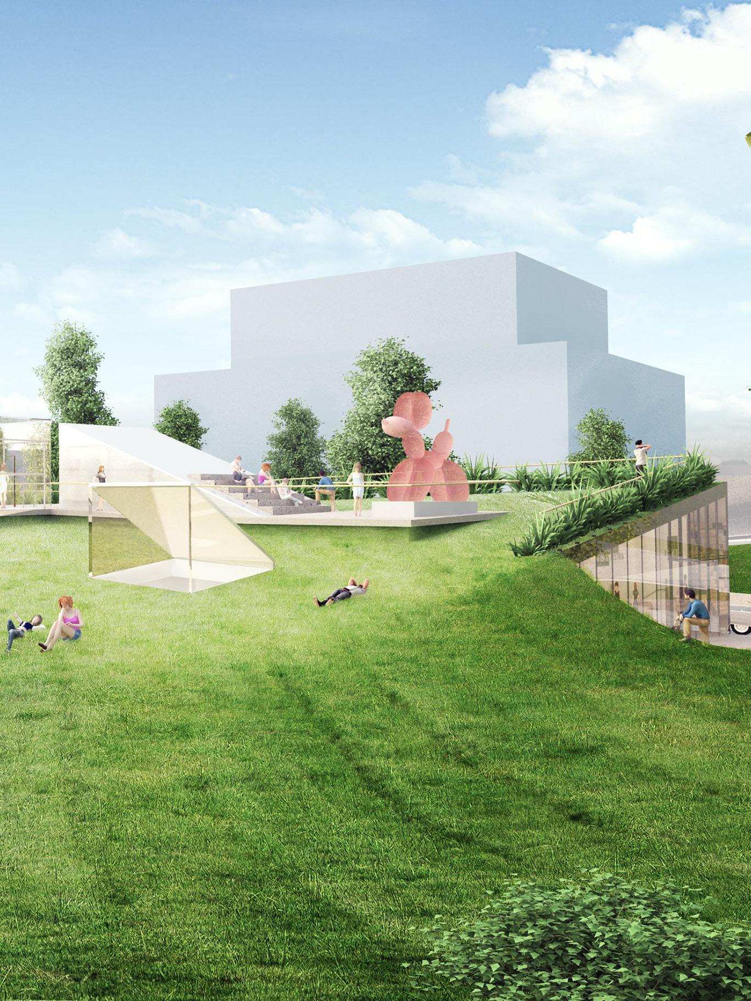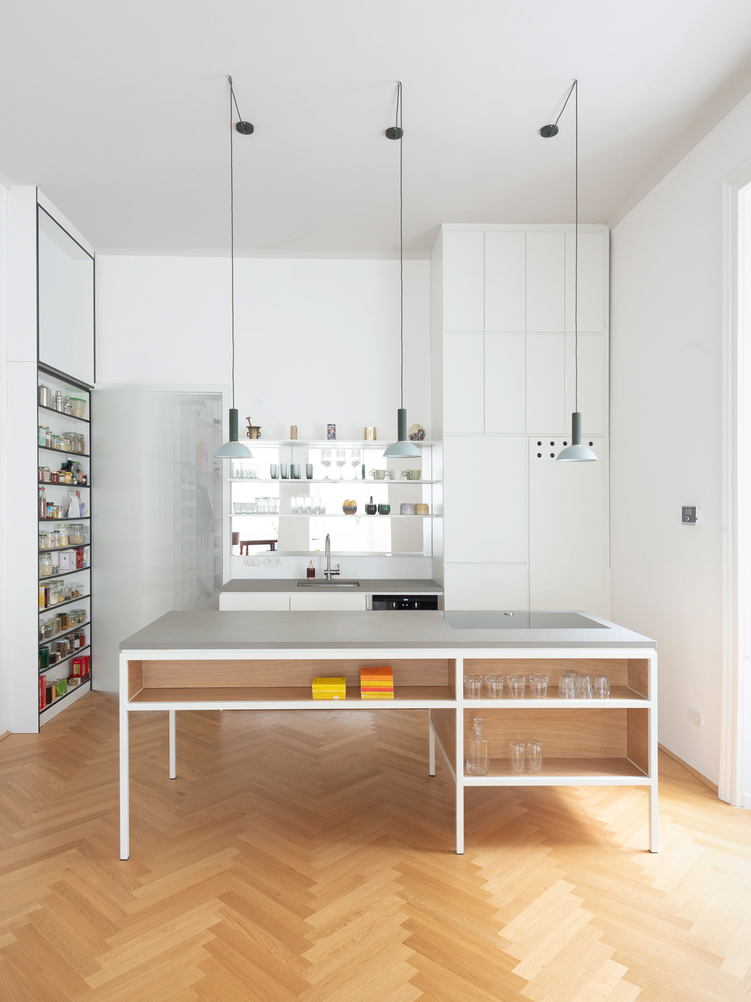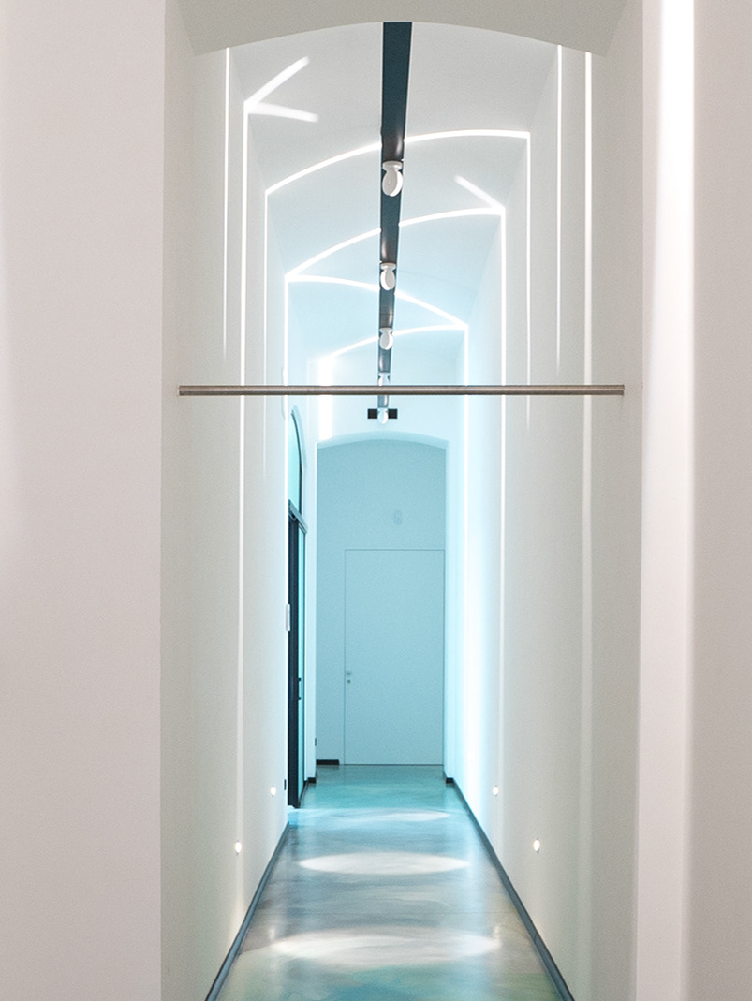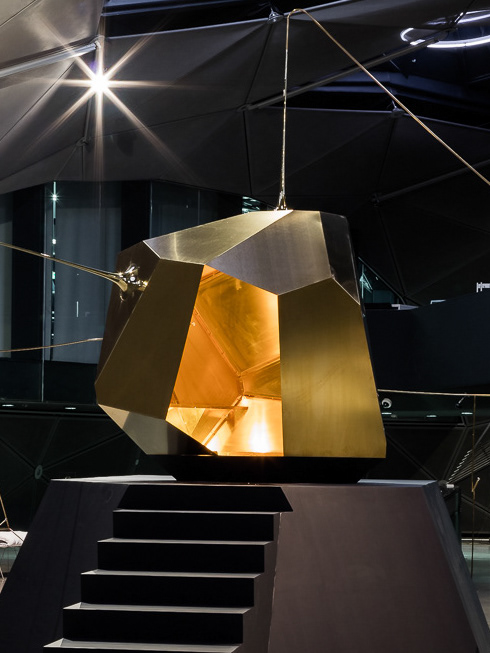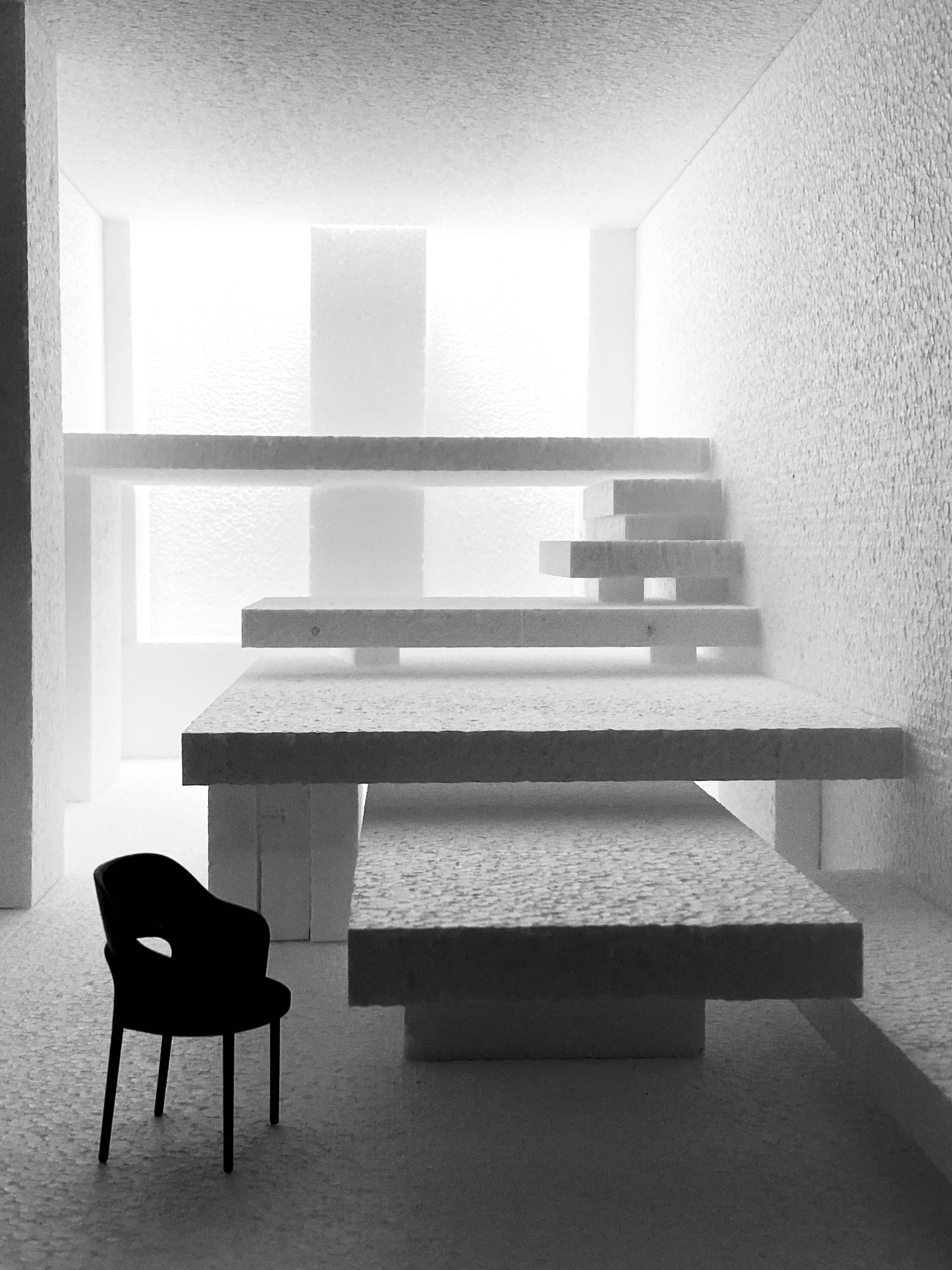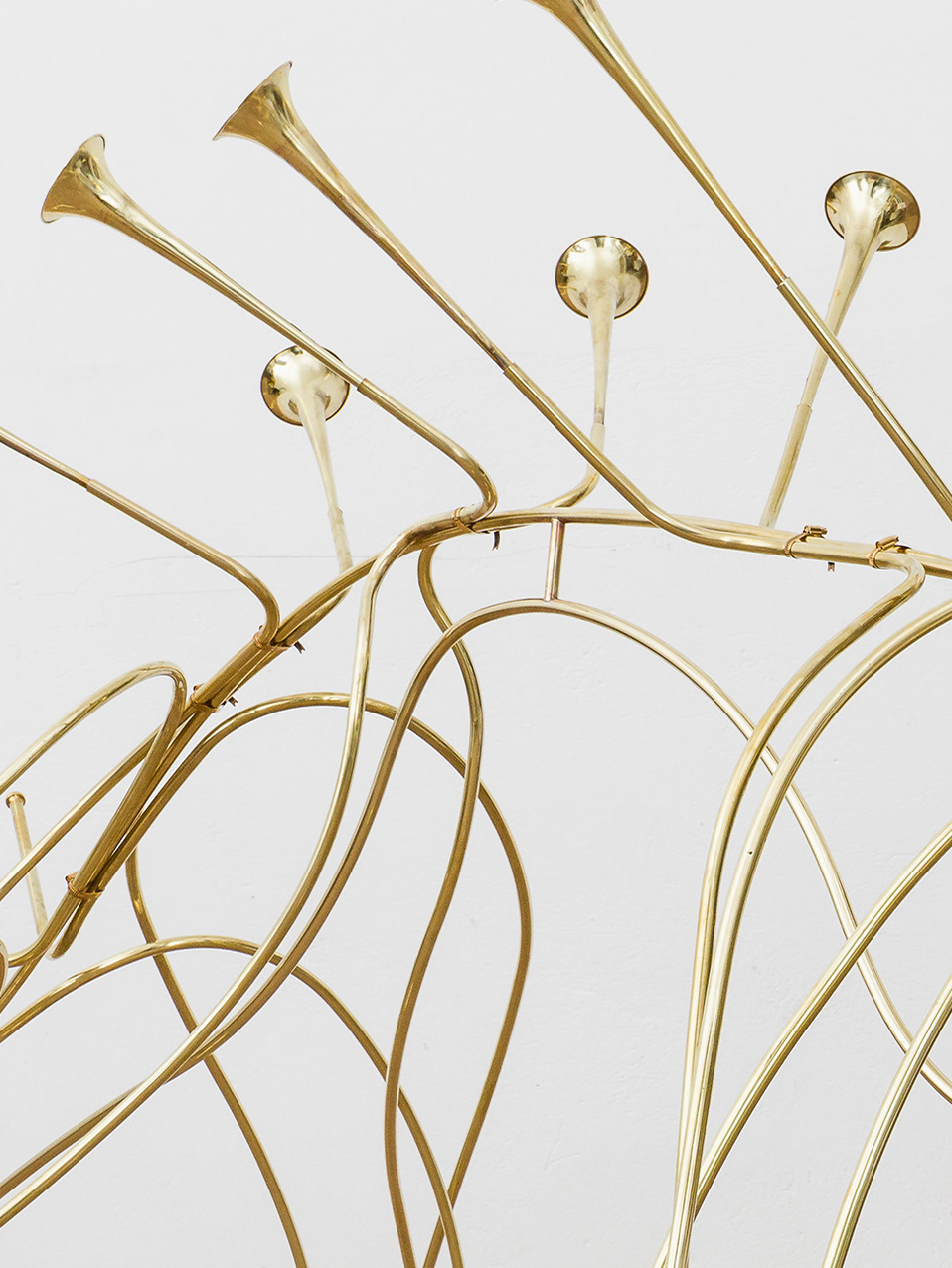Ander
Refurbishment of a 70s family home involves the creation of a new central kitchen designed as a flexible soft space that redefines the ground floor layout. The curved textile surface guides circulation along a smooth path, softening the existing rigid floor plan. Floor-to-ceiling textile doors facilitate a seamless transition between the kitchen and adjacent rooms, allowing for easy opening and closing that enhances the overall flow of the space. This design approach fosters a more inviting and adaptable environment for family living. Rupert Zallmann

