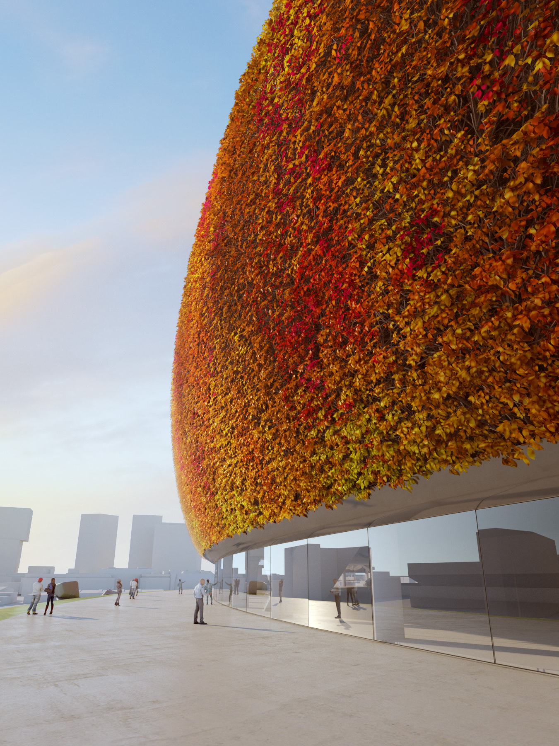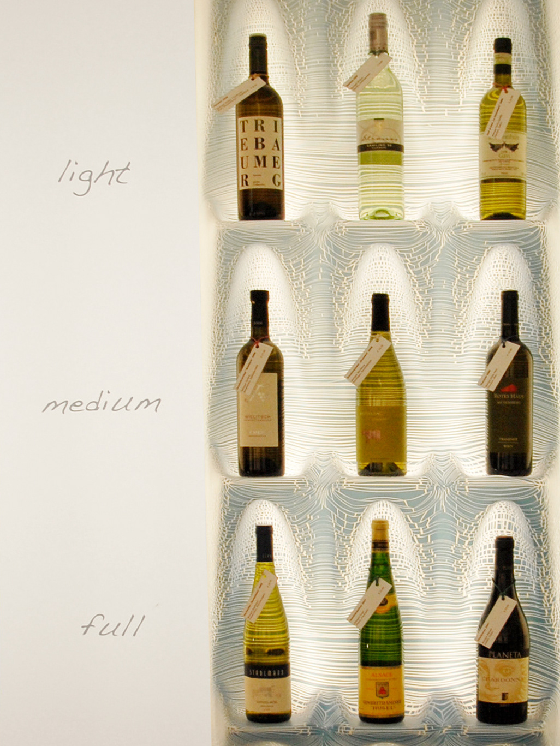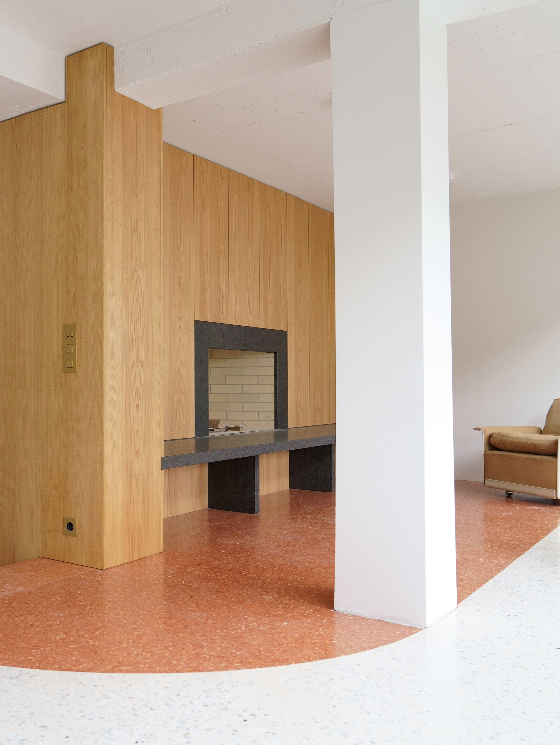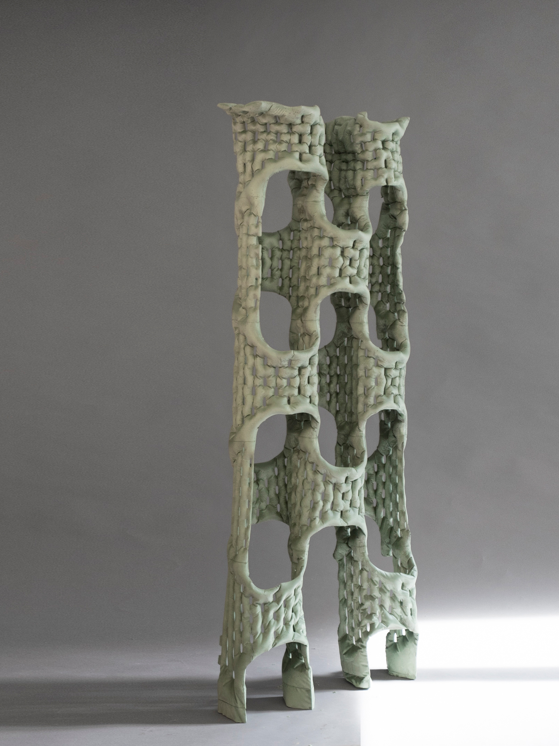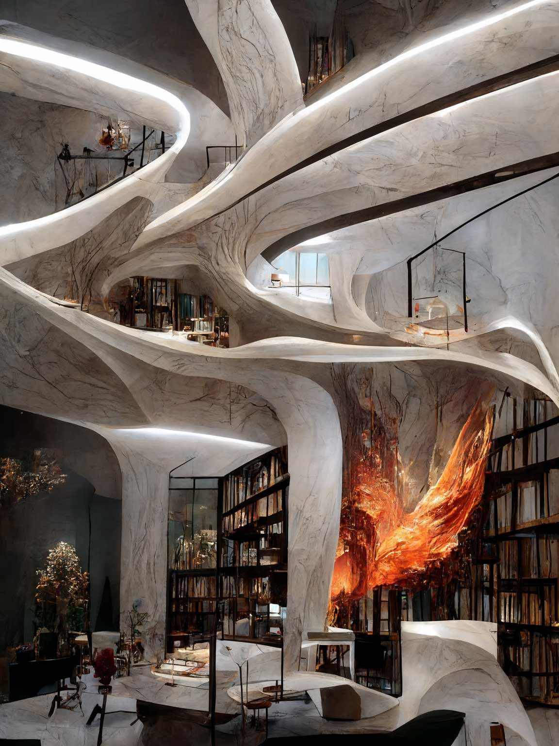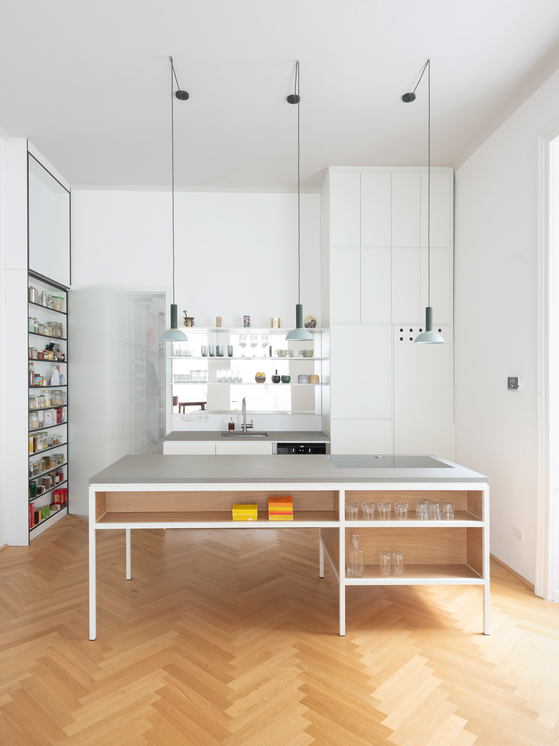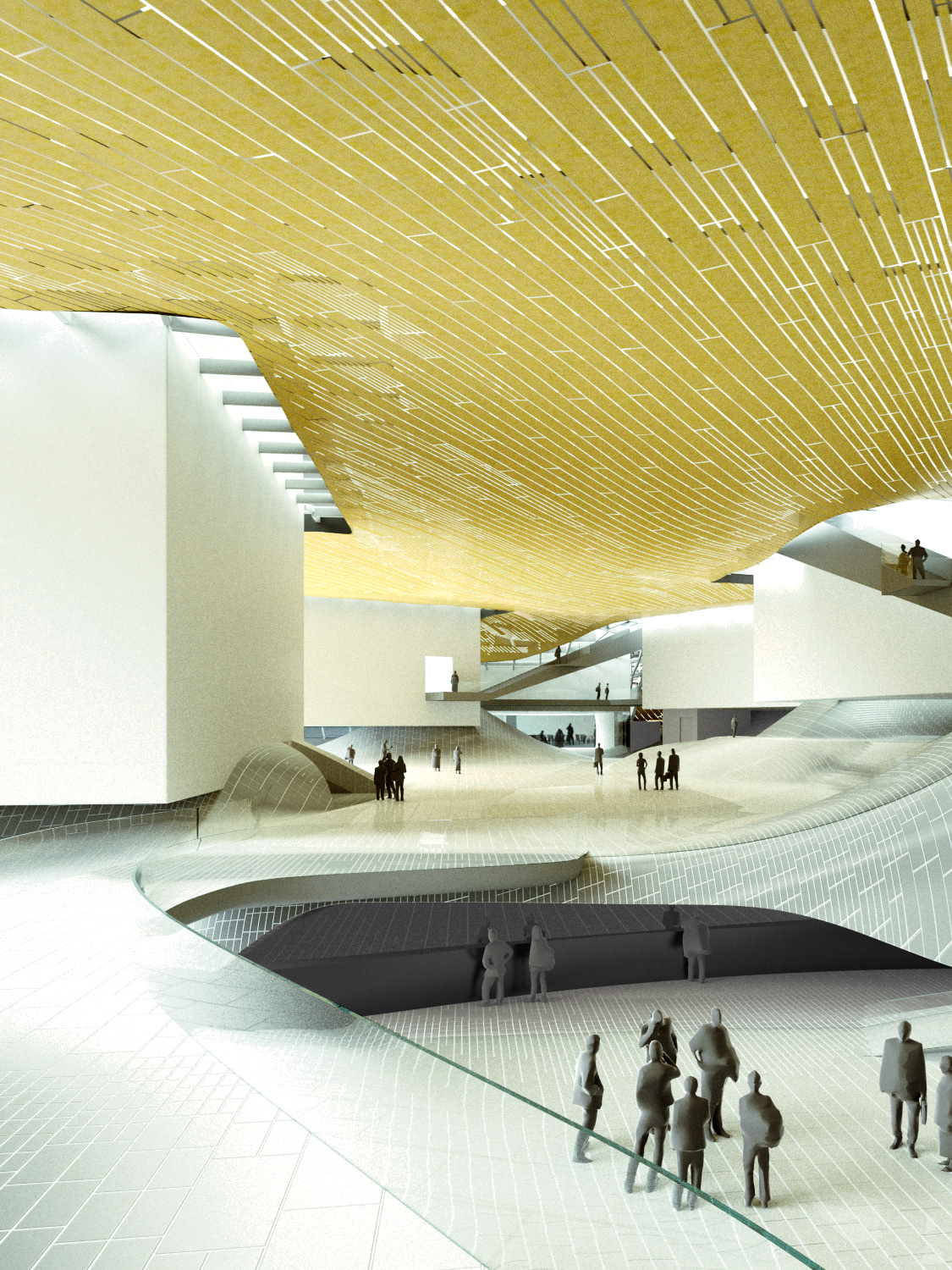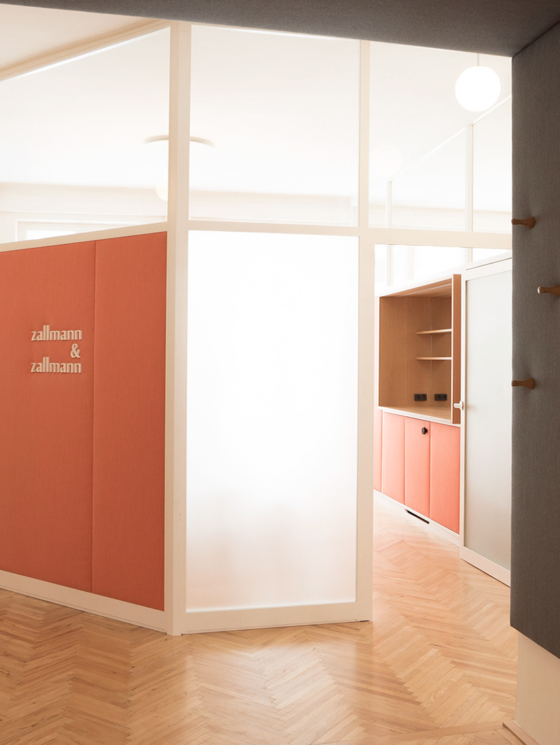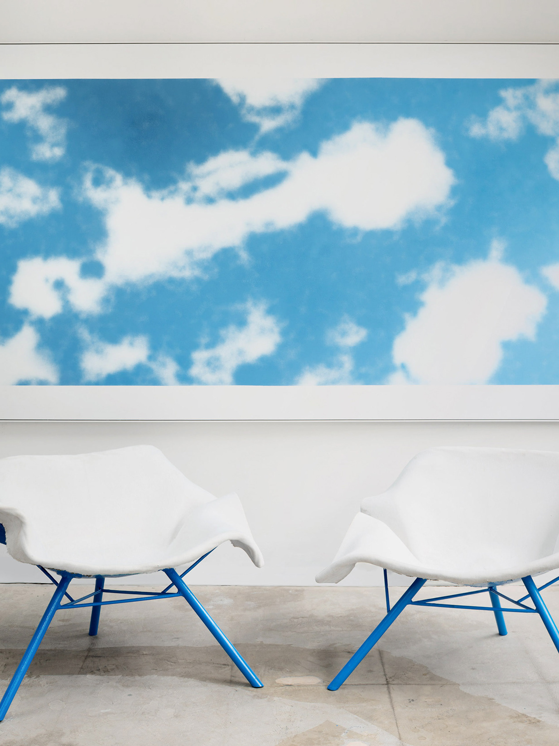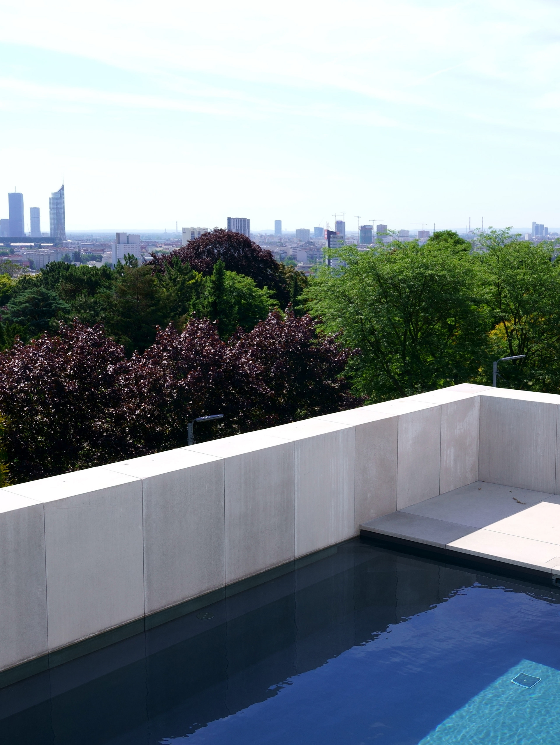Beatrix
The renovation of a small apartment in a Gründerzeit house saw the traditional layout—hallway, kitchen, bathroom, toilet, living room, and bedroom—demolished to create a generous open space. A single, continuous furniture block placed against the central wall organizes the new environment, seamlessly integrating essential functions: a bookshelf, a wardrobe, and by extending outward, it carves out dedicated spaces for the kitchen and bathroom. The color palette, kept in soft shades of sand, flows into the floor, where transitions between surfaces tell a tactile story. Customized triangular stones, specially cut in Verona, merge into trapezium-shaped wooden parquet in the bedroom, creating a subtle yet striking shift in texture. At night, a separate light circuit activates, casting only red light to ensure restful sleep, preserving the body’s natural rhythms. Rupert Zallmann

