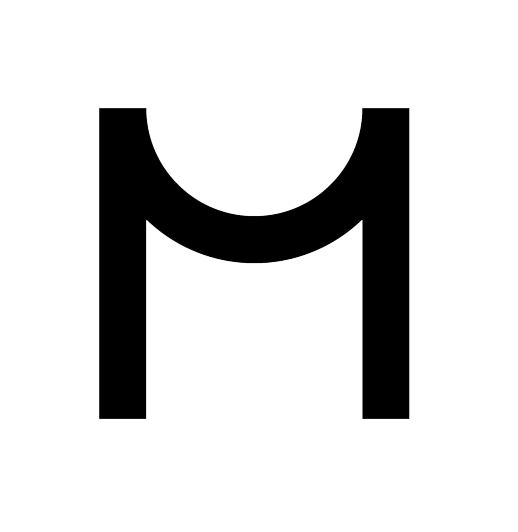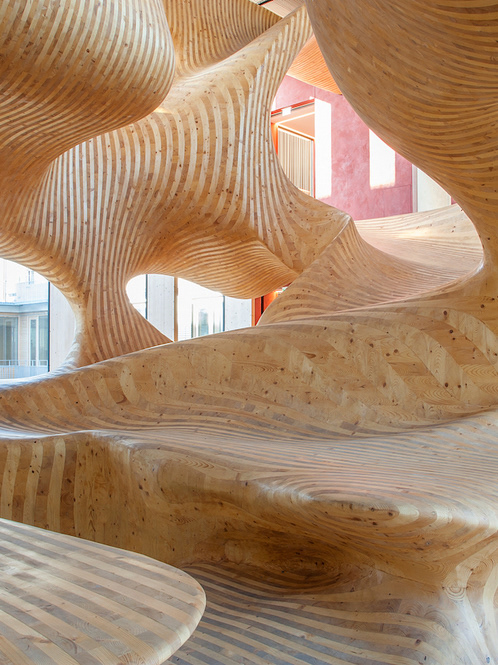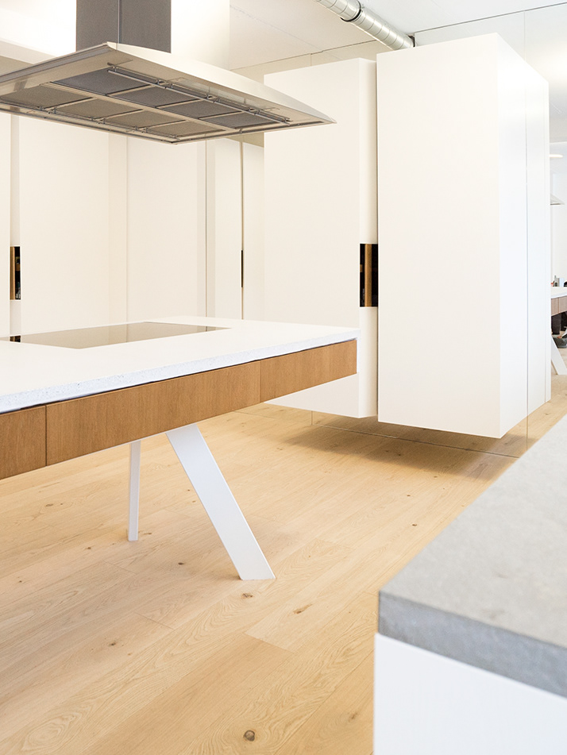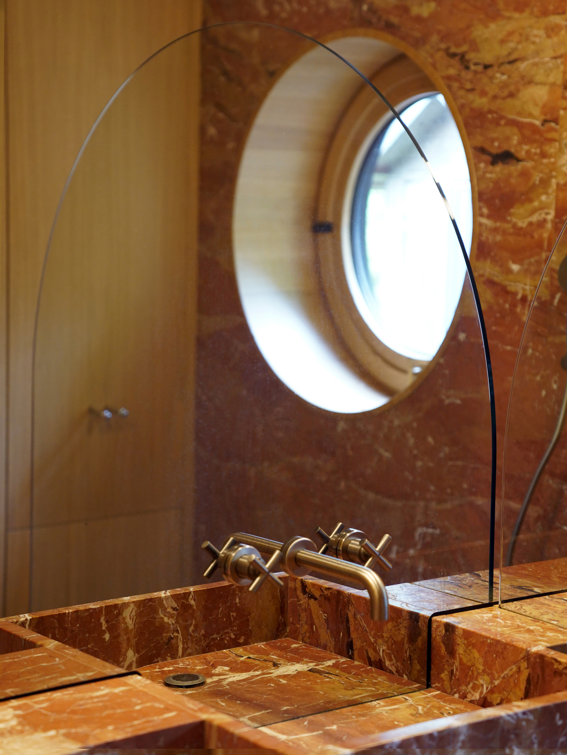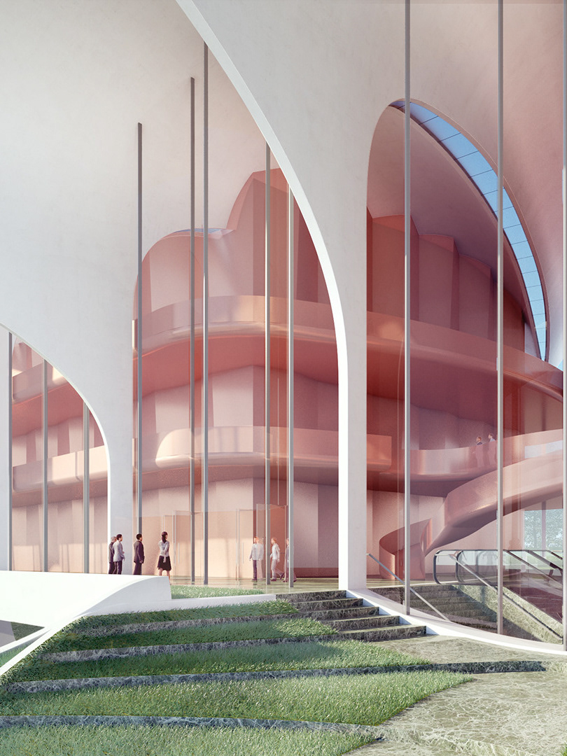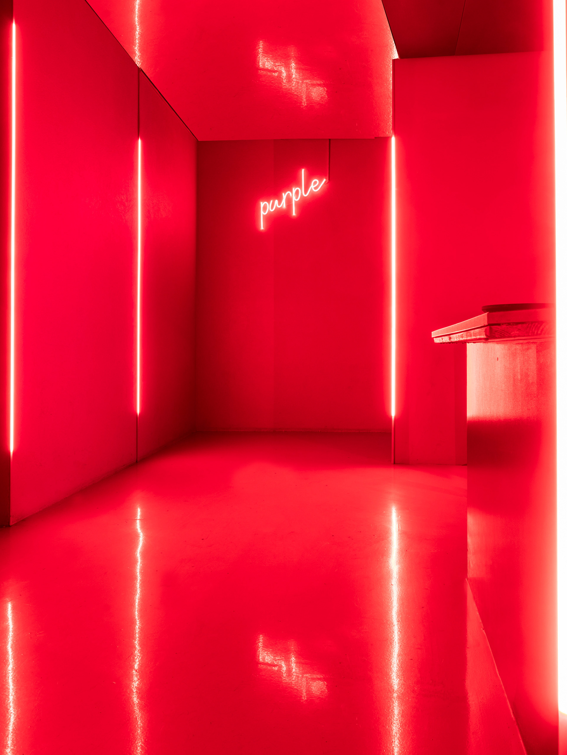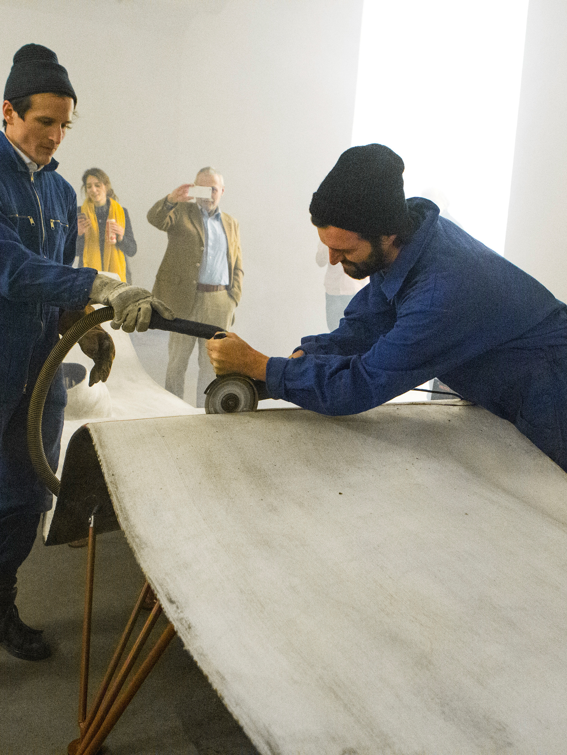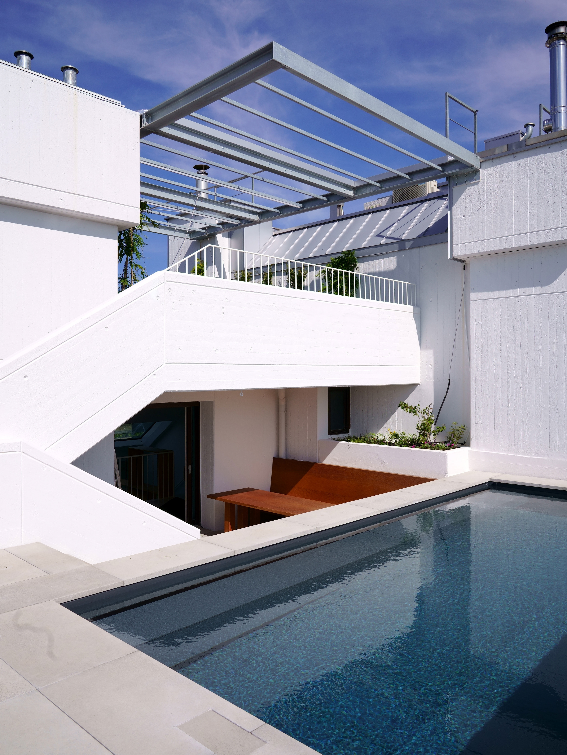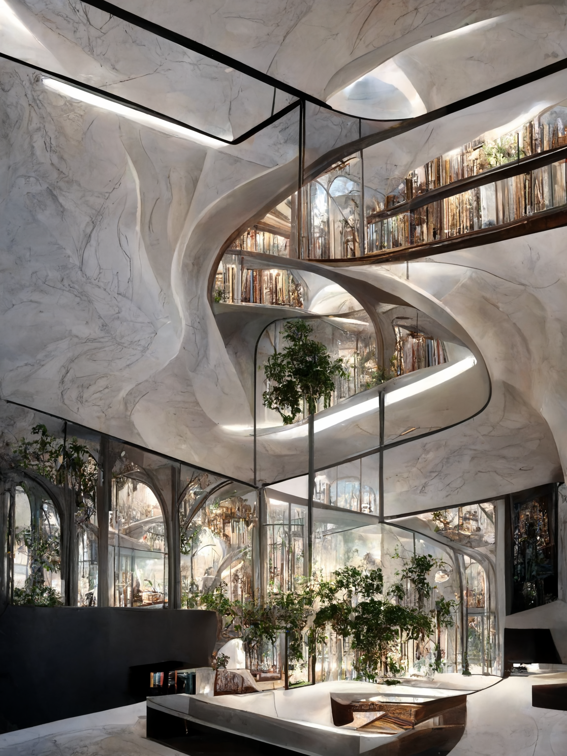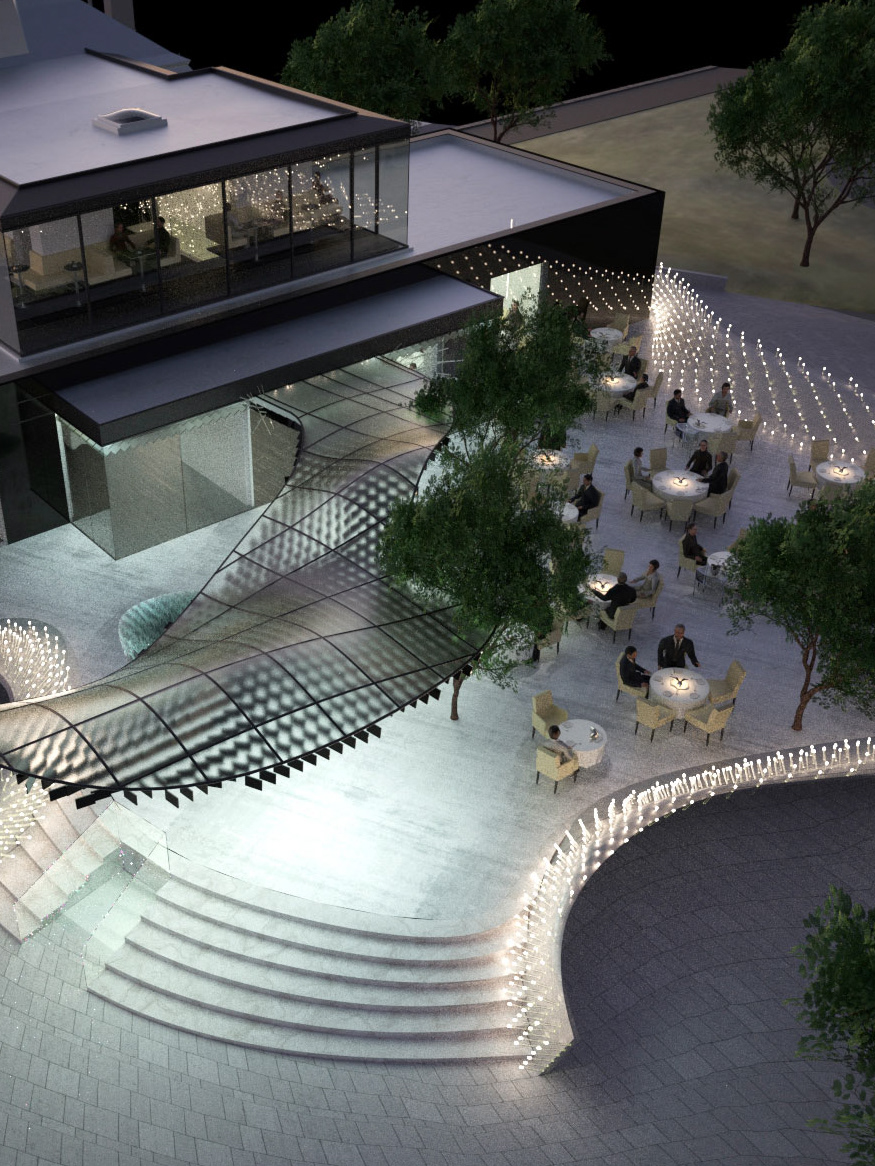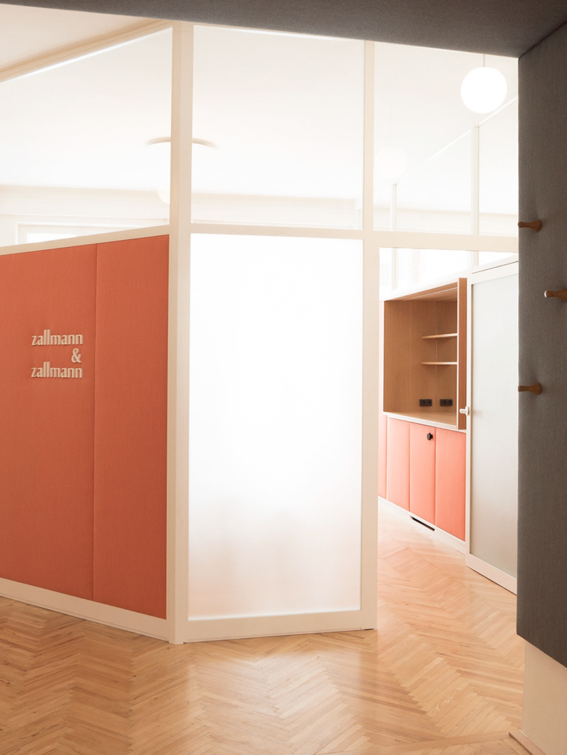Office LEGALITE
For Alina’s, Stephan’s, and Johannes’s law office, a flexible spatial concept was developed where every room can serve both as a workplace and a meeting room, depending on the daily needs. Each space is equipped with a large, custom-designed table featuring integrated, concealed sockets, allowing for both collaborative discussions and focused individual work. A second key element is a set of open shelves with mirrored back panels, designed to visually expand the rooms. When discretion or a calmer acoustic environment is needed, the shelves can be hidden behind a curtain, softening the sound and concealing files and documents. The office is located in a traditional Viennese Gründerzeit building. The design and furnishings was carefully adapted to resonate with the historic fabric, subtly complemented by a Venetian chandelier that adds a touch of quiet elegance. The overall palette is kept in warm, light beige tones—serving as a neutral backdrop for the practical needs of legal work and harmonising with the existing floors. The art collection, with works by M. Ali Ziaei, Christian Rosa and Charlotte Klobassa / Galerie Zeller Van Almsick, brings colour and expression into the otherwise calm setting. A spatial mirror installation in the waiting area visually widens the narrow corridor and is complemented by a classic textile pattern by Josef Frank, which adds a touch of softness and tradition. Rupert Zallmann
