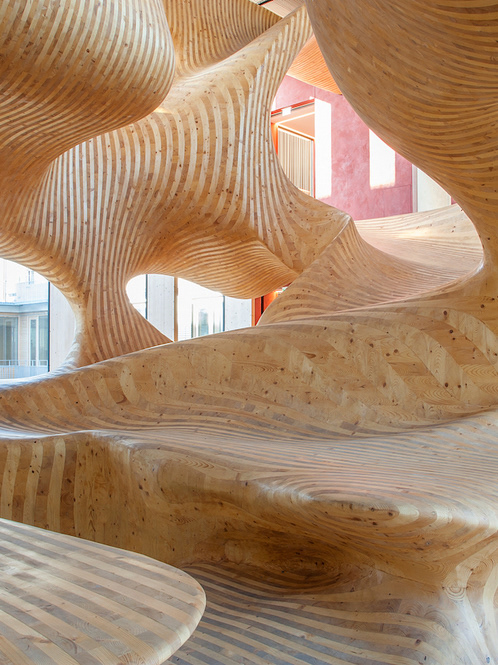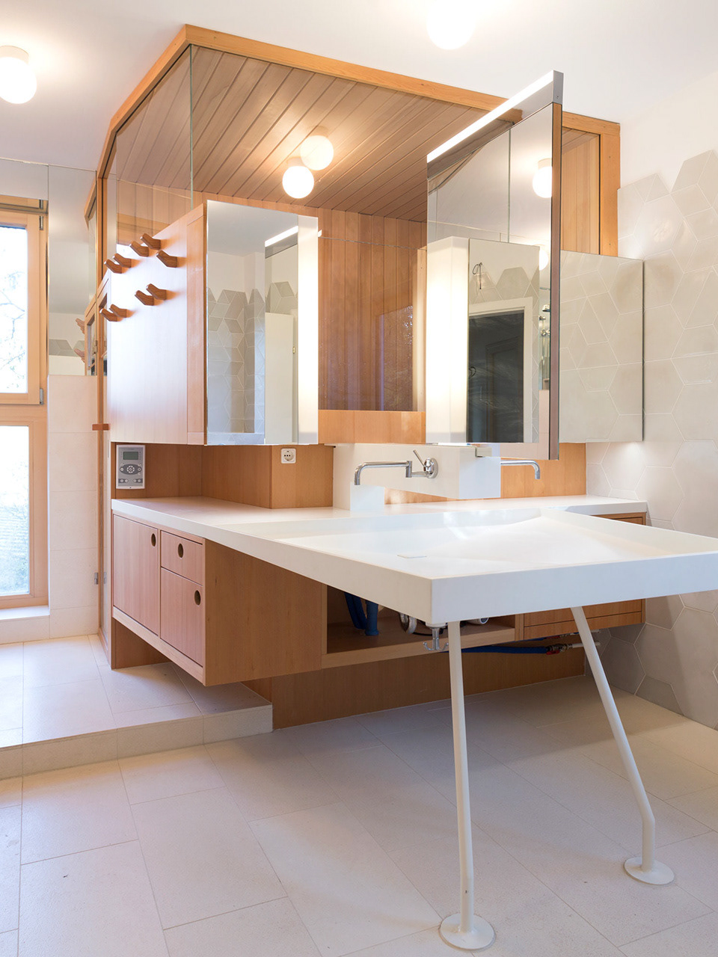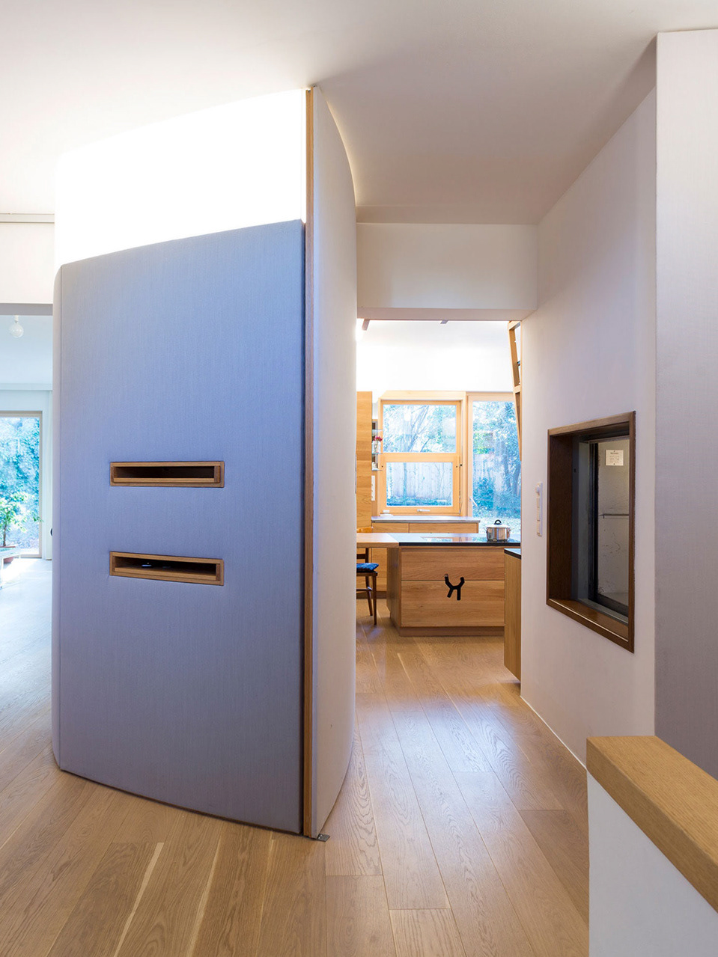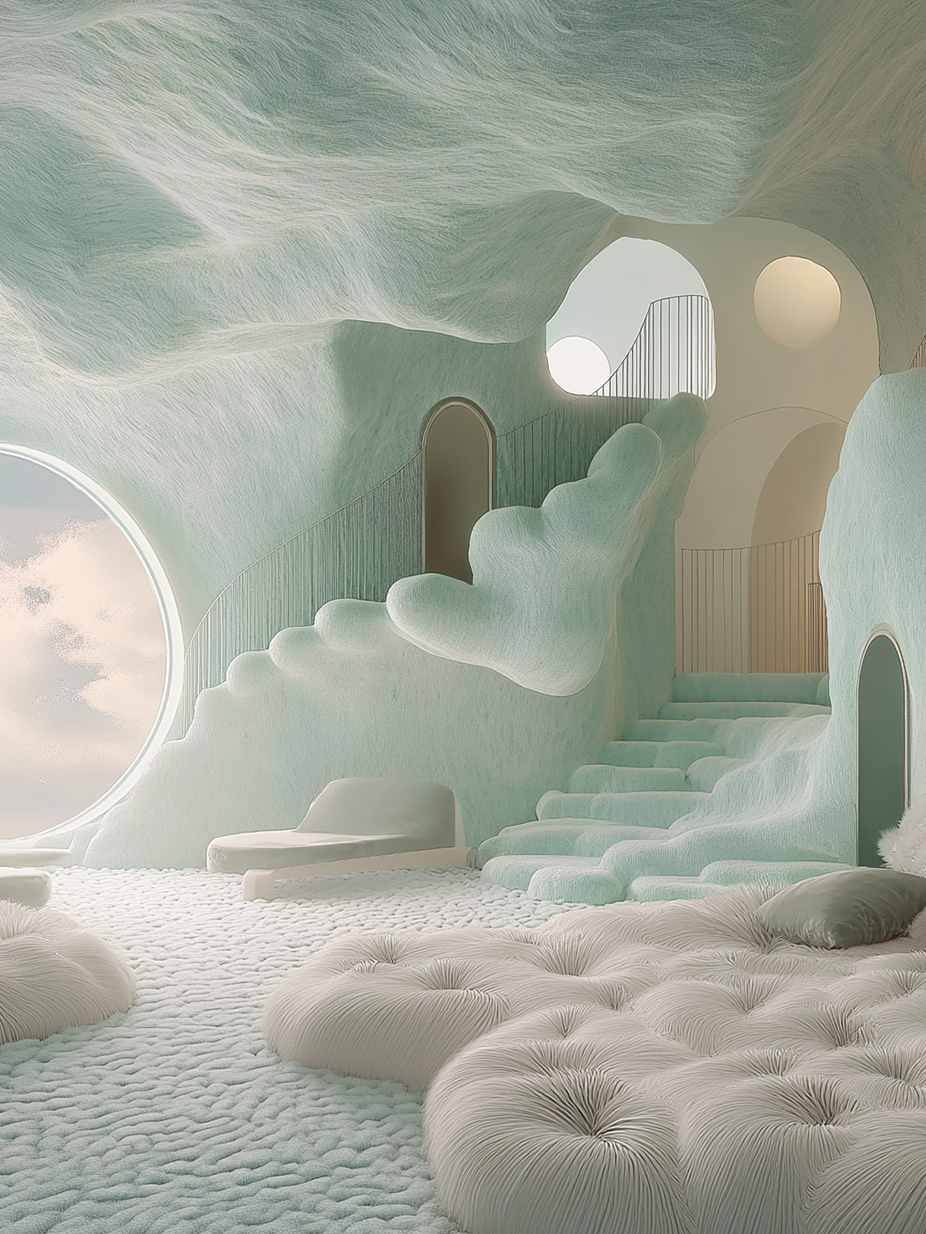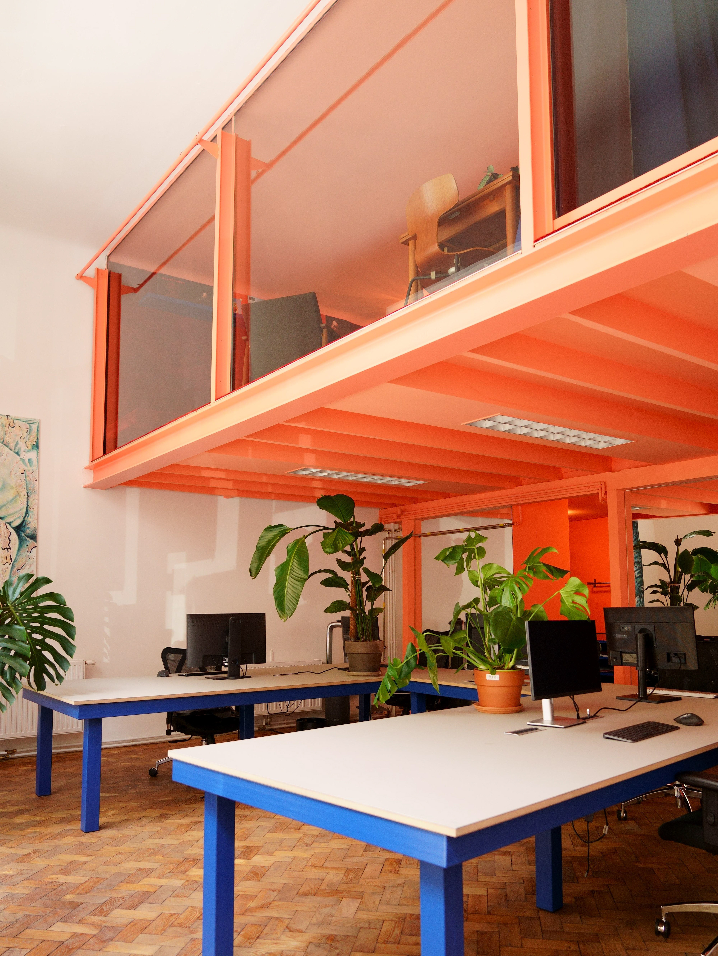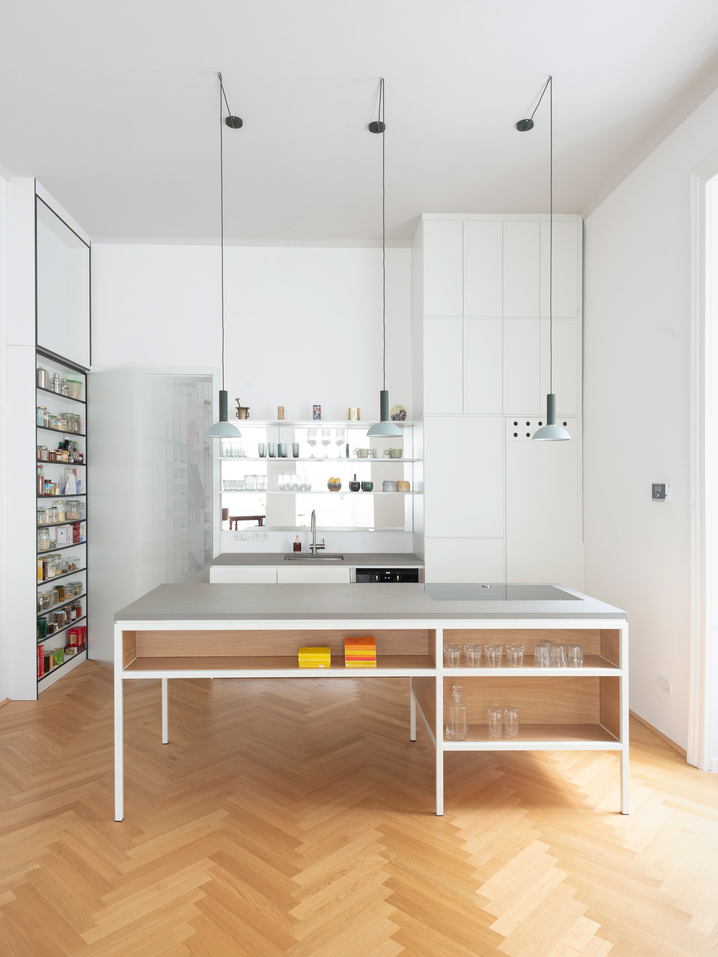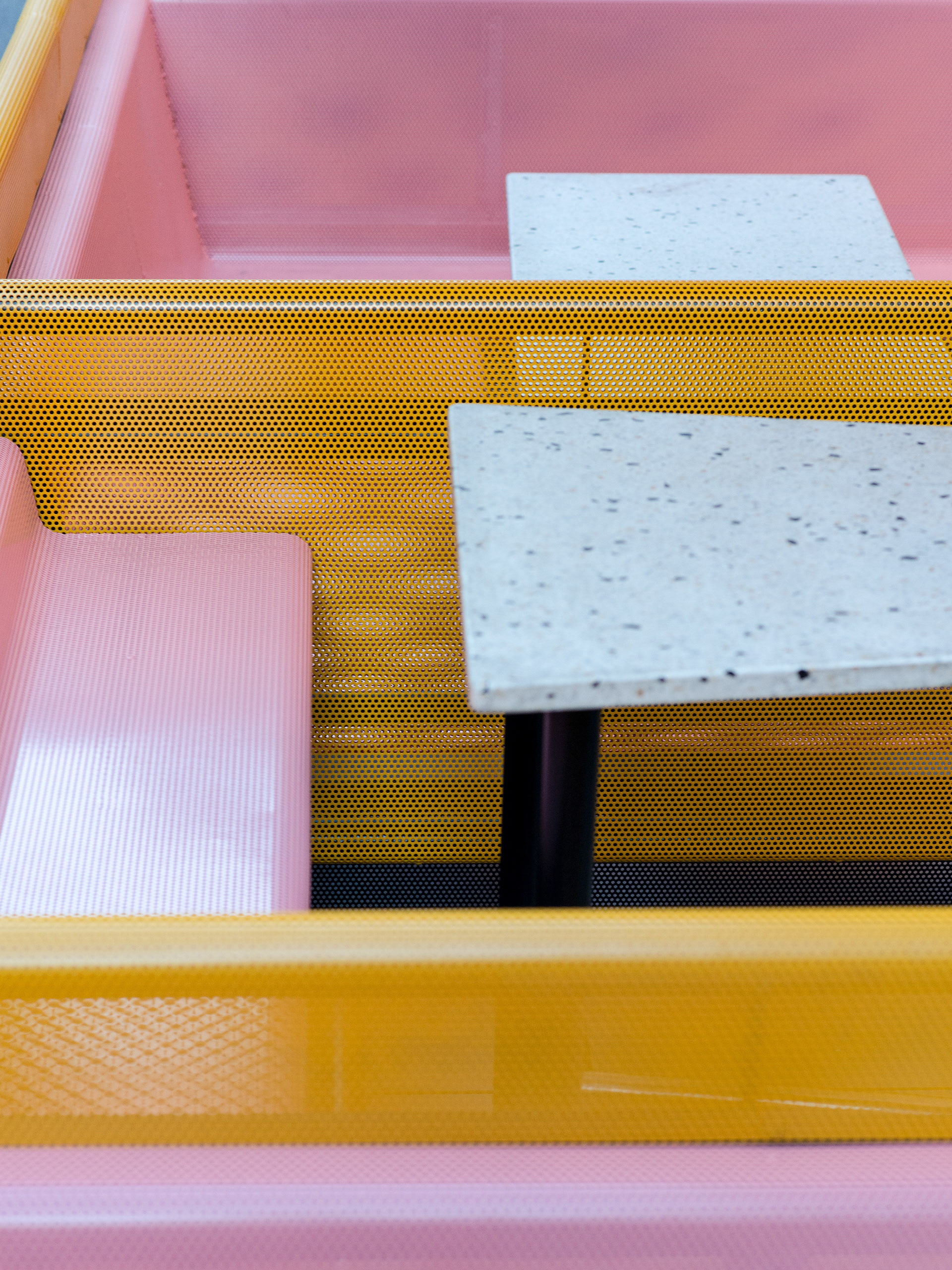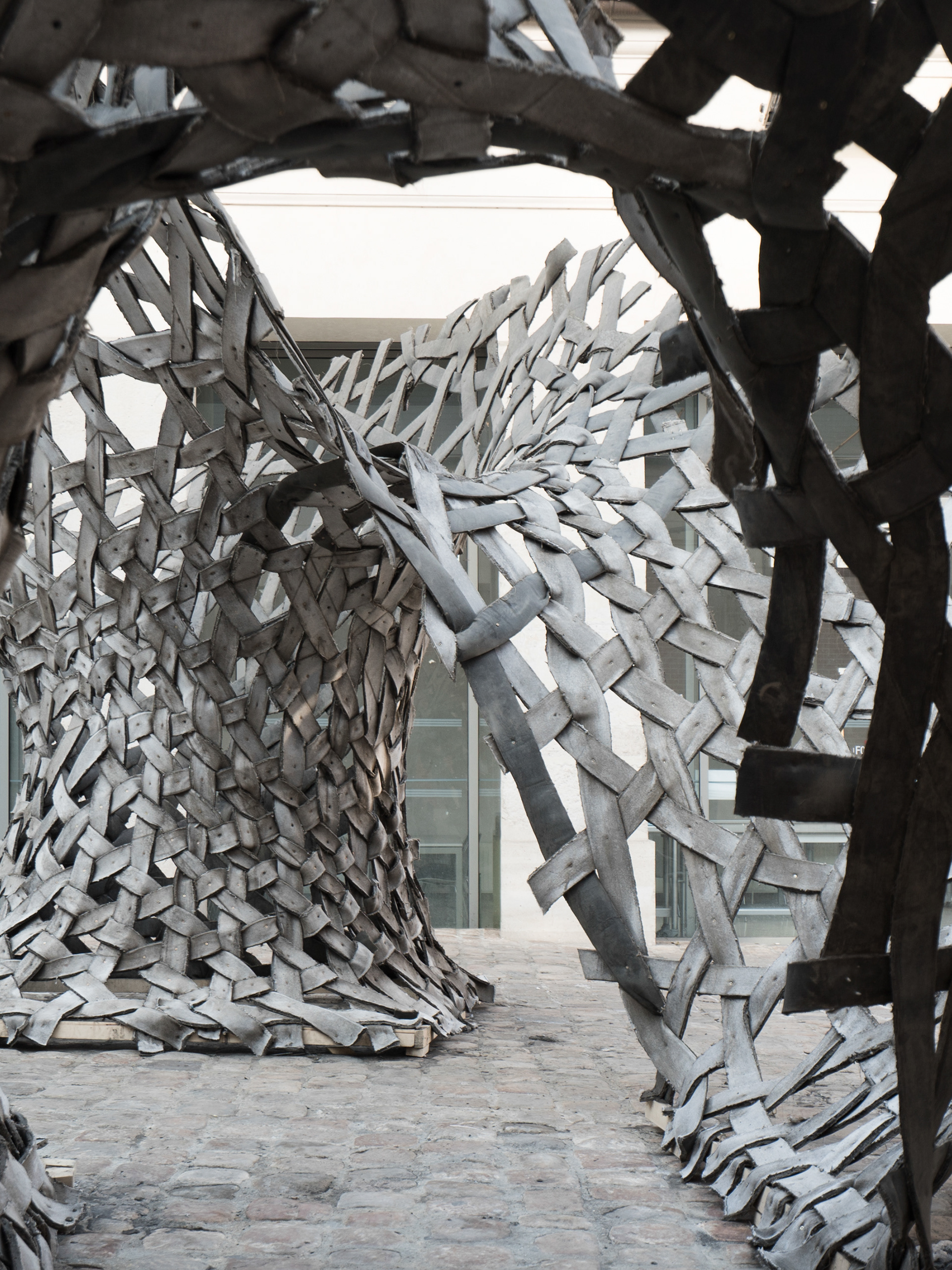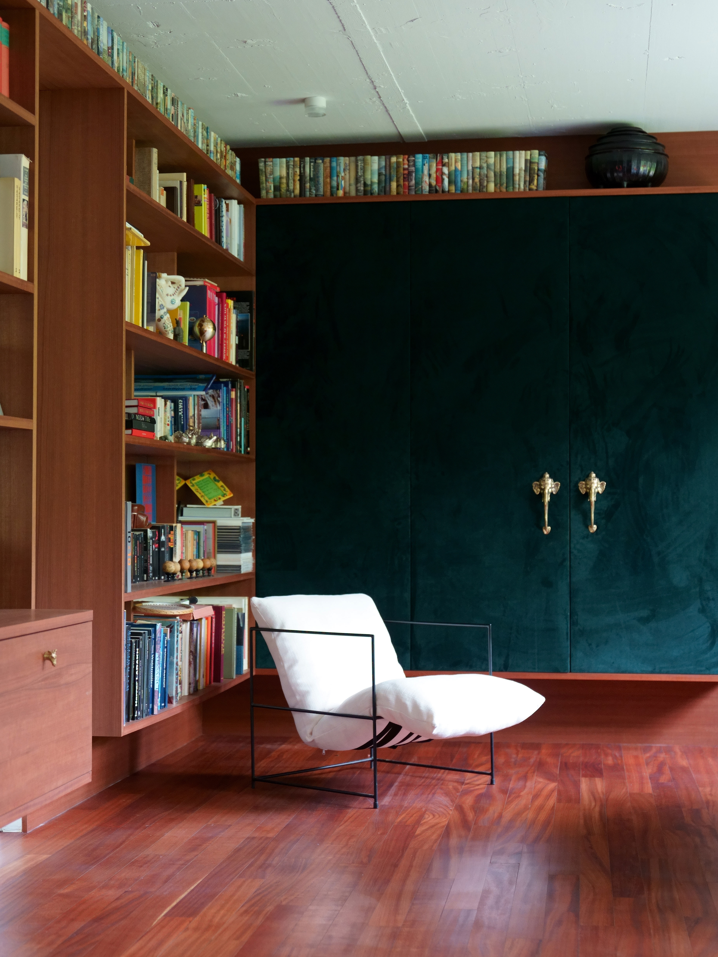Tamsweg
NEW CONSTRUCTION Landwirtschaftliche Fachschule Tamsweg Building Form: The building's volume is carefully positioned along a hill, making efficient use of space and creating a spacious courtyard. This versatile area can serve as a marketplace, loading zone, temporary storage, or event space. It’s framed by existing structures and trees, preserving the local character. The main facades are oriented north-south, with a walkable sunshade on the south and the north facade taking advantage of the natural slope for access to the upper floor. Organization: The building is compactly arranged over two floors. The natural slope allows for dual access: the lower level (meat processing, metal workshop, and sales area) is accessed via the courtyard, while the upper level (fruit processing, cheese production, group rooms, and wood workshop) is connected to a reinforced forest road. The two floors are linked by an external ramp and central staircase. Technical Systems: The building is divided into two zones. The metal and wood workshops require no cooling and are conditioned with floor heating and ventilation. The meat and dairy processing areas require constant cooling, mainly managed by a ventilation system with heat recovery, supplemented by heat pumps. Winter heating is provided by underfloor heating, with additional cooling supported by a photovoltaic system. Structural Design: The building’s structure is aligned with resource conservation, cost-efficiency, and sustainability. It uses prefabricated timber elements with excellent fire protection. Load-bearing is handled by laminated wood beams, and spaces are designed to be flexible for future uses. Timber and Hempcrete Construction: The structure is primarily a timber skeleton, with hempcrete walls providing excellent insulation and indoor climate control. This material is non-flammable, highly sustainable, and visually similar to rammed earth. Jean Pierre Bolivar, Quirin Krumbholz & Rupert Zallmann

