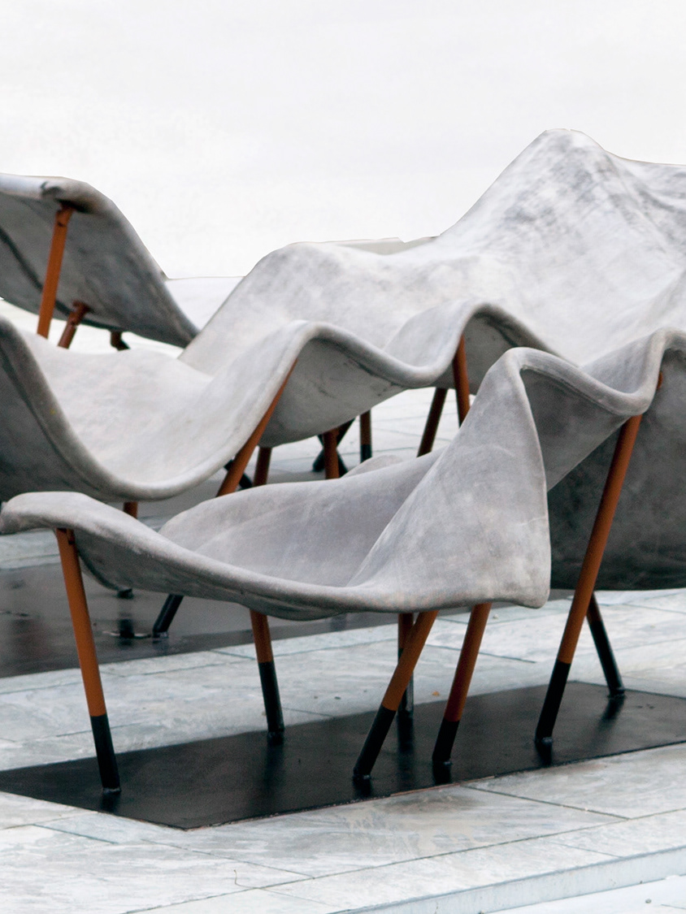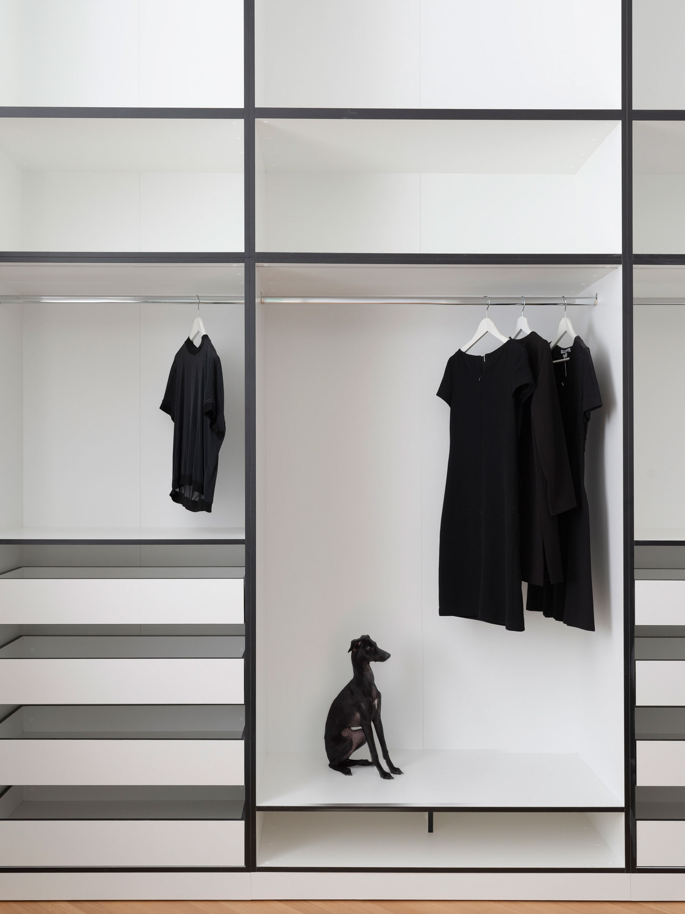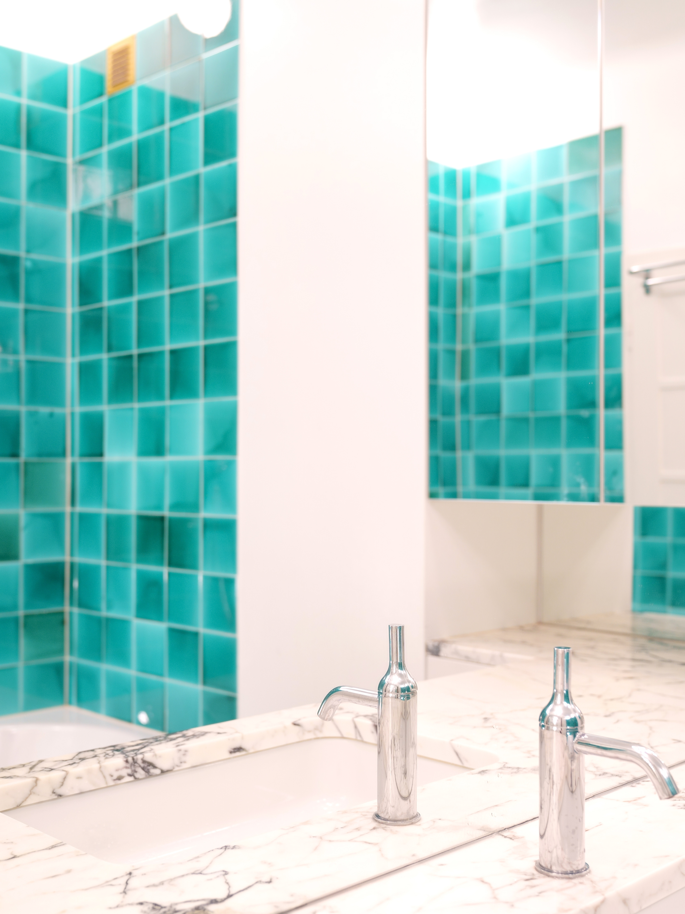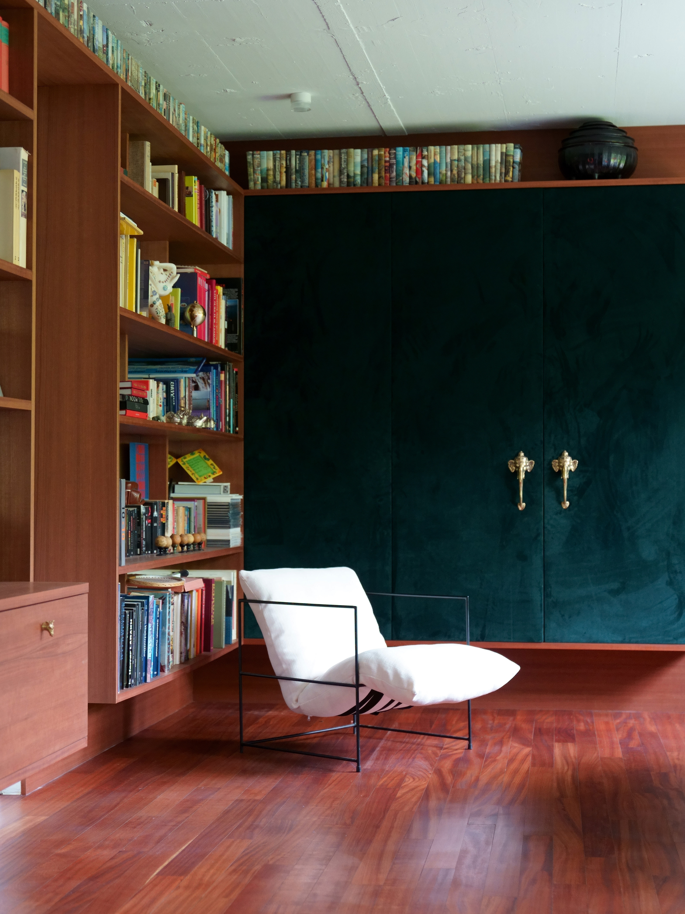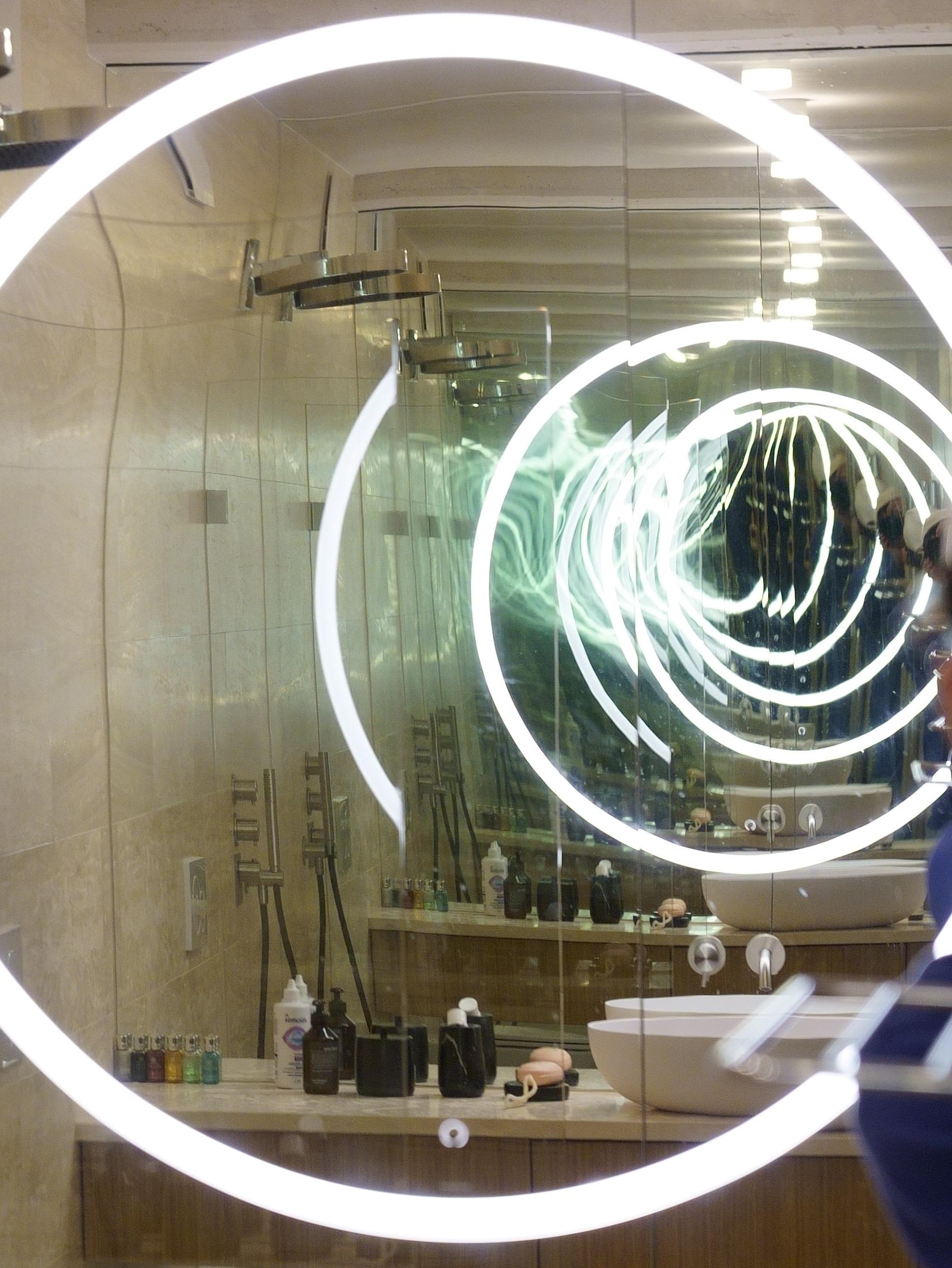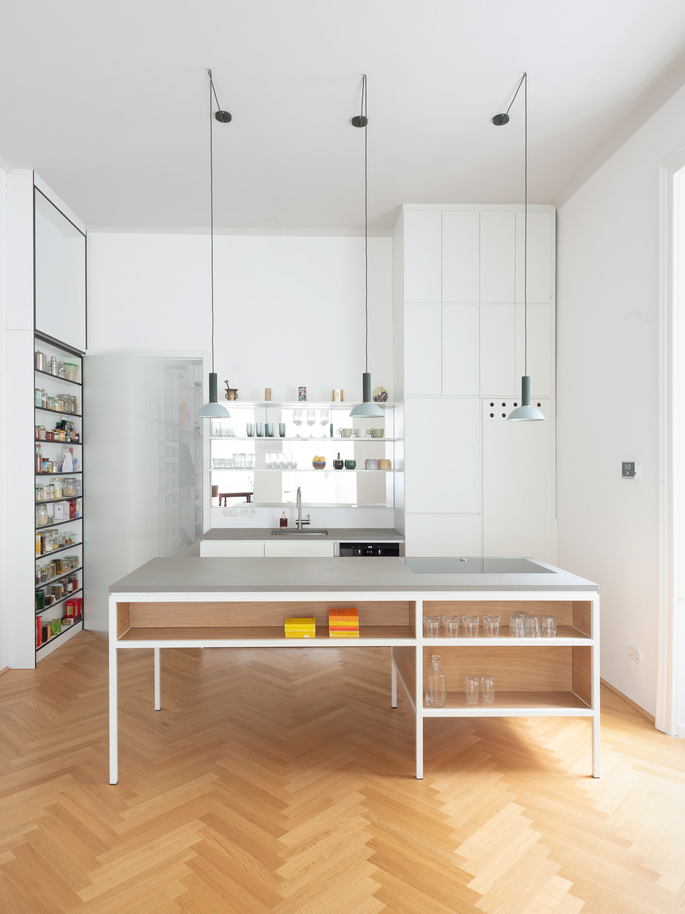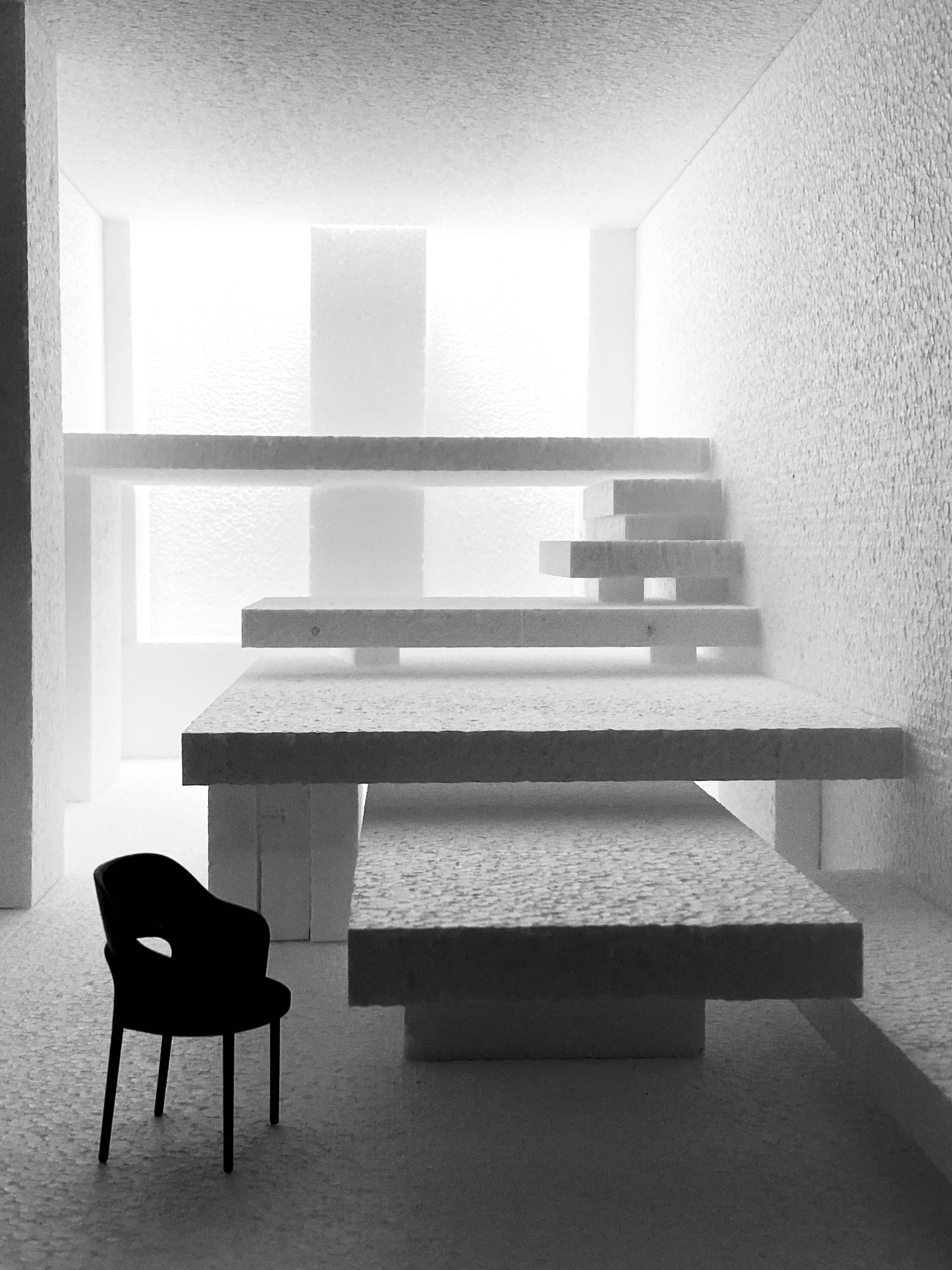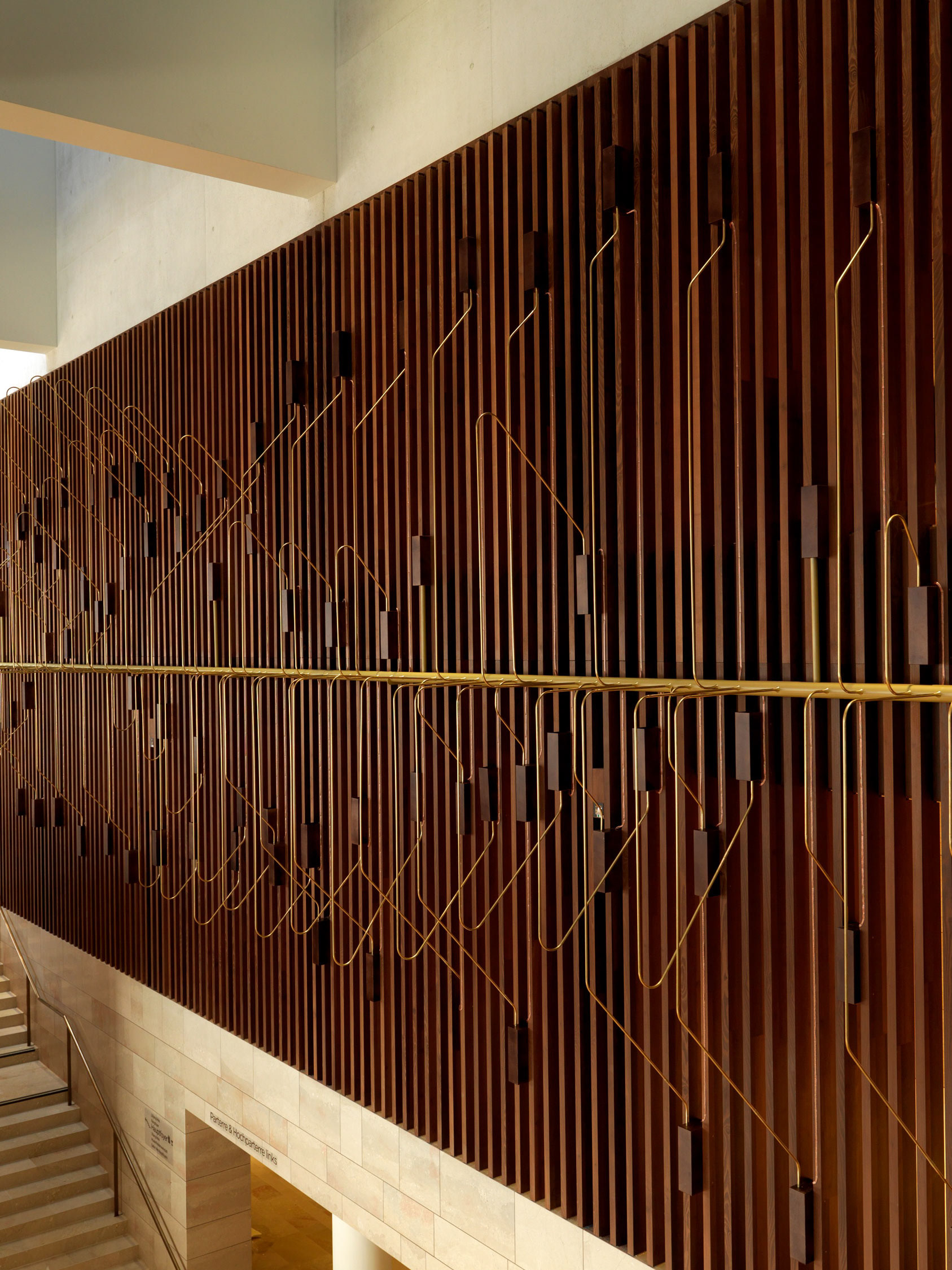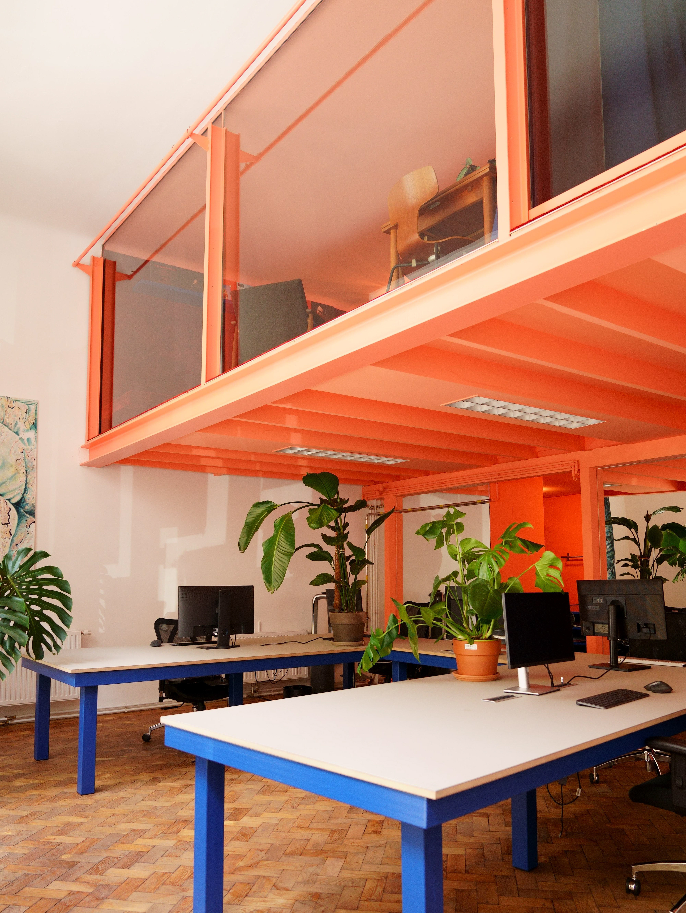ALOHA - Sail house
Originally a sailing signal house, this home has been reinterpreted to evoke the idea of glowing from within. The exterior, clad in dark materials like brass and charred wood, blends naturally with the surrounding rocks and trees, allowing the building to settle quietly into the landscape. Inside, lighter tones create a cozy, welcoming atmosphere, accentuating the feeling of warmth radiating from within. In keeping with the original structure, the window openings were repositioned to enhance the views without increasing the total window area. A horizontal window on the lower level draws attention to the lake’s horizon, while in the tower, a tall vertical opening frames the distant mountains, connecting the interior to the broader landscape. The interior has been simplified, with walls and the upper floor removed to create a more open layout. At its heart is a central piece of furniture that houses the kitchen, partitions the bathroom, and provides shelving. This compact unit helps define the space without breaking it up, and a samba staircase winds up to a king-size bed, positioned to enjoy protected views of the surroundings. While the space remains open, linen curtains offer the possibility of creating smaller, more intimate areas as needed. The interior flows naturally onto a terrace beneath a pergola, which is set to become a leafy canopy by 2026, extending the living space into the outdoors. The renovation respects the building’s original spirit while introducing simple, functional changes that create a sense of comfort and connection to the environment. Rupert Zallmann

