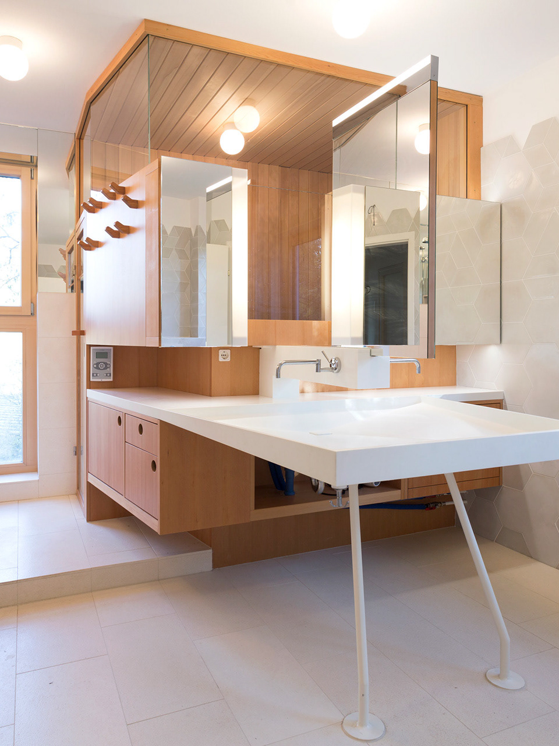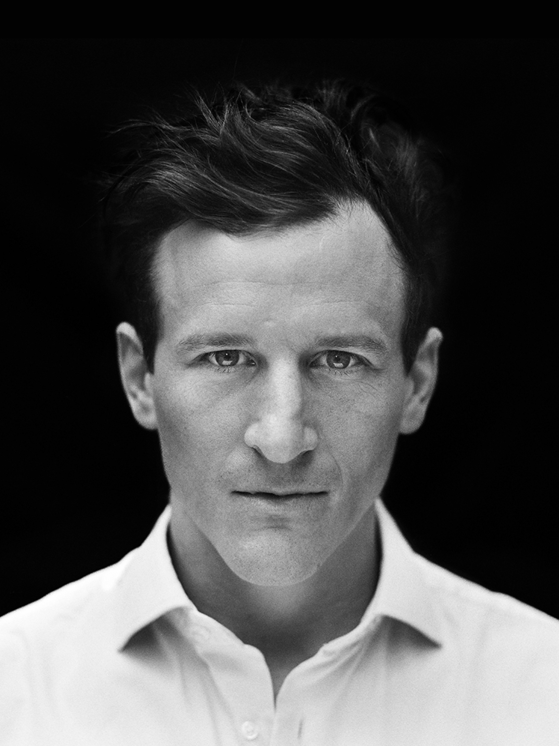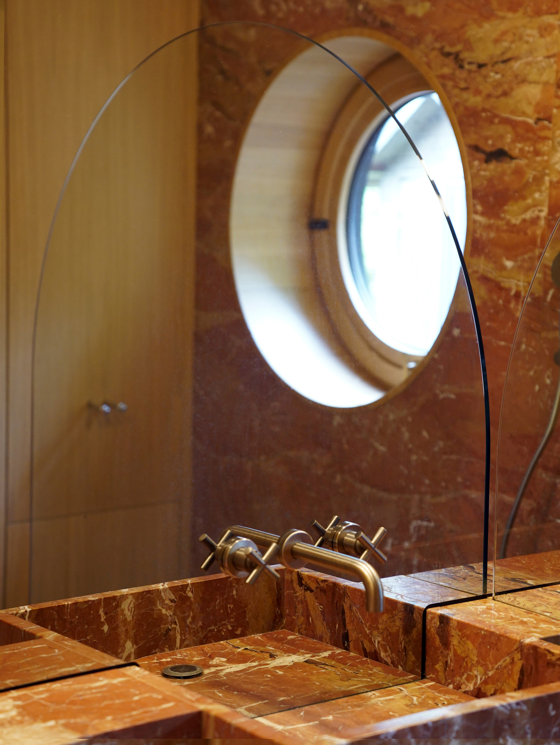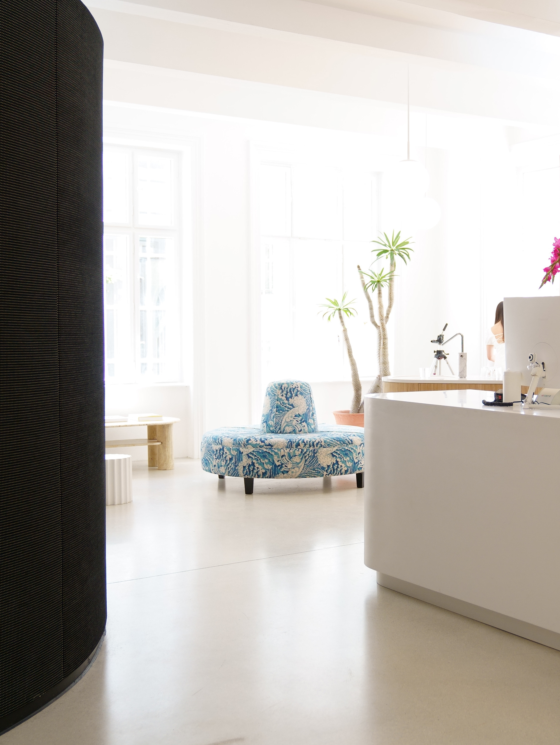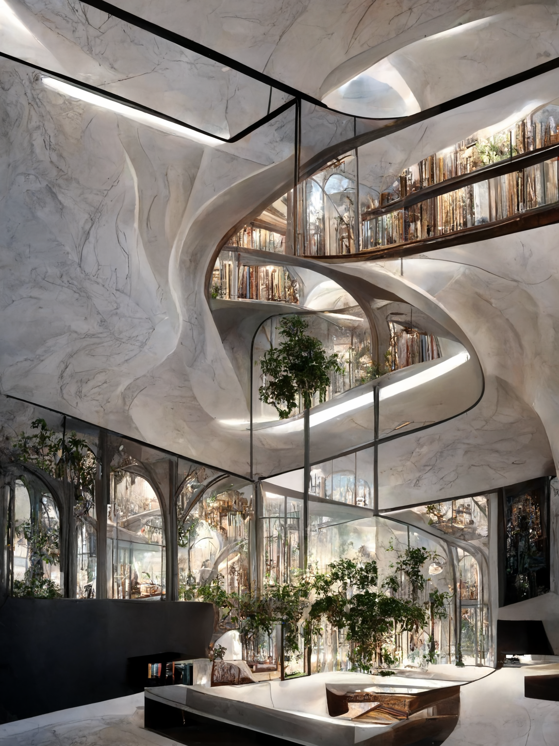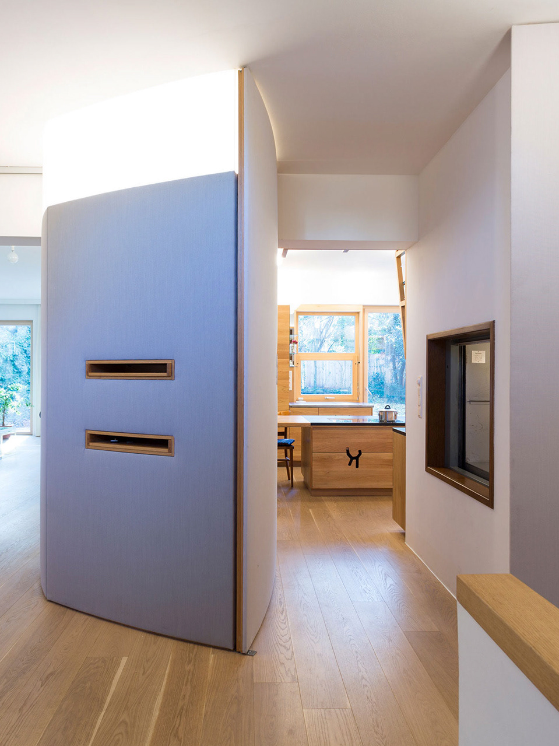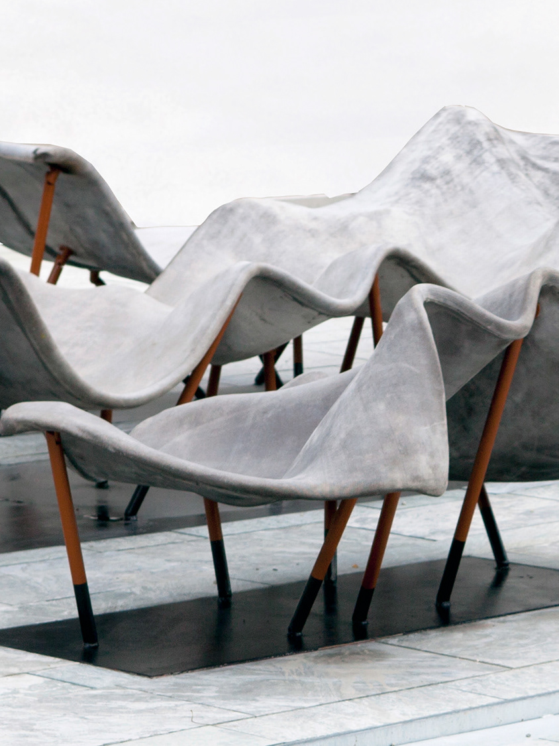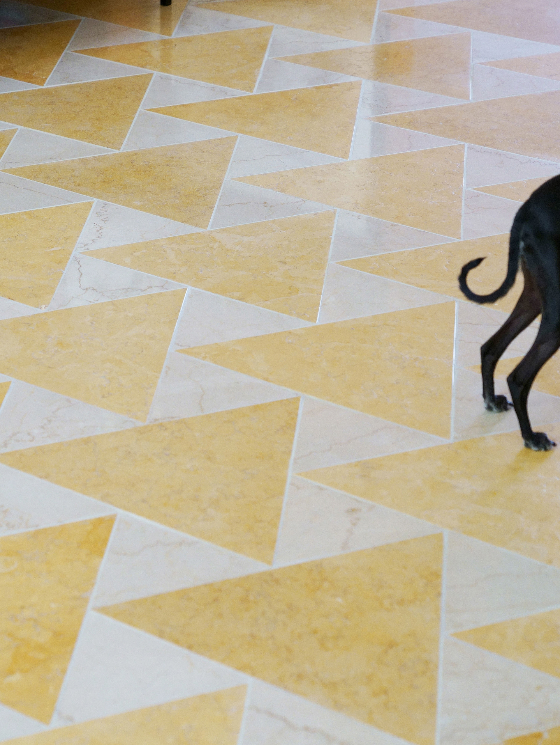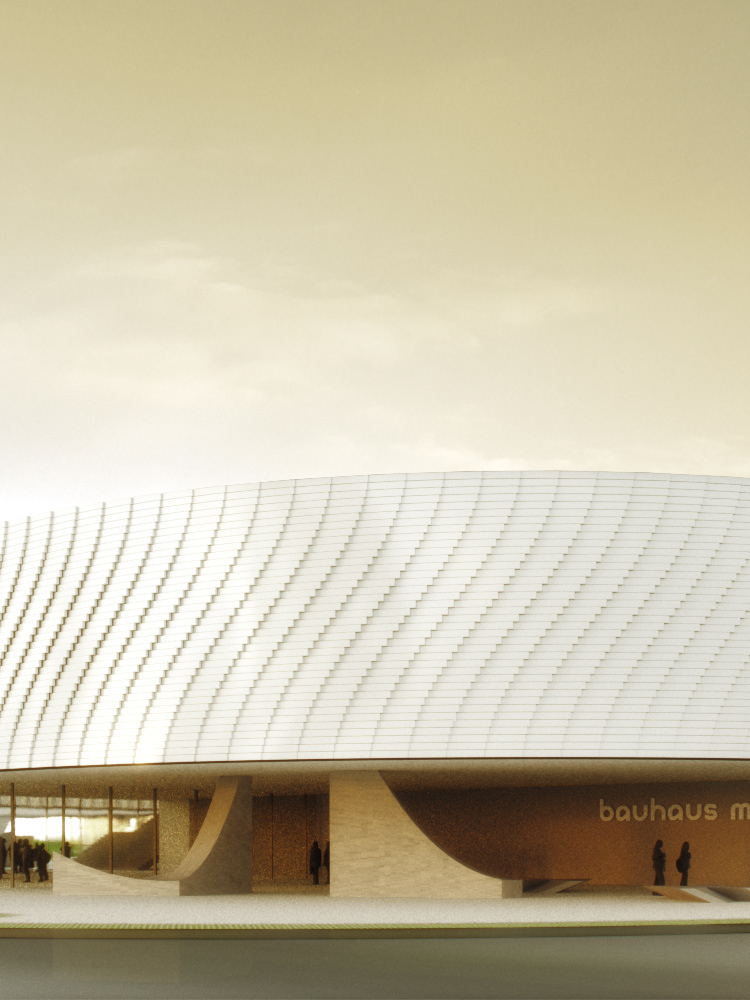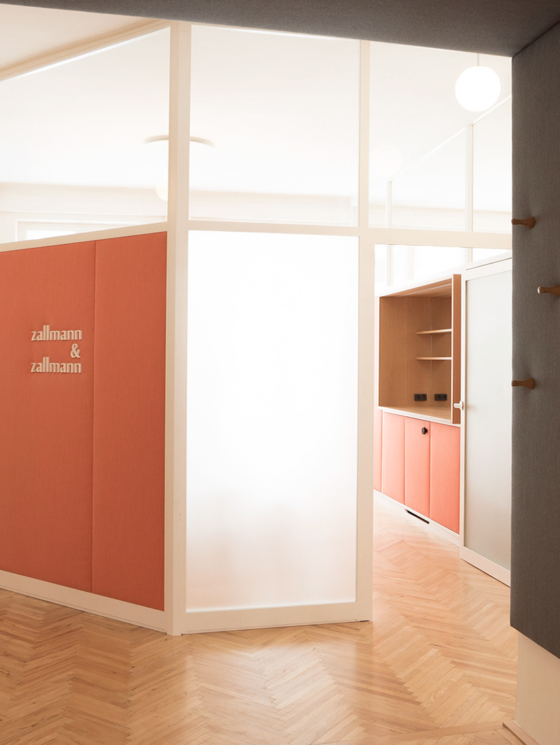HOHE WARTE
Ascending a path of split levels, the renovation of this 1970s brutalist multi-family house transforms each floor into its own realm by removing internal walls and hallways. The staircase, now the central artery, guides movement through the space. Once hidden beneath plaster, the raw, expressive concrete from the exterior now breathes inside, its rugged texture mirrored by the grain and format of ash flooring, echoing the wood once used in the concrete's formwork. Textiles soften the hard lines, selected to harmonize with the concrete's cool tones. Furniture is custom-crafted, while fixed walls have given way to a fluid architecture of curtains, sliding partitions, folding elements, and concealed doors—some hidden in plain sight, disguised as bookshelves. Even the kitchens retreat from view, disappearing behind seamless walls, allowing the space to evolve and shift according to the needs of those who dwell within. Spiraling upwards through the split levels, one ascends to a terrace that unveils a serene rooftop garden, where a regenerative landscape meets a swimming pool overlooking Vienna. A pergola stands as shelter for a grand, suspended bed—an intimate retreat poised high above the city. Here, from this secluded haven, one can sway gently while gazing over the vast expanse, a hideaway that embraces the rhythm of the sky and the skyline below. Rupert Zallmann Consultant: Tanja Lightfoot

