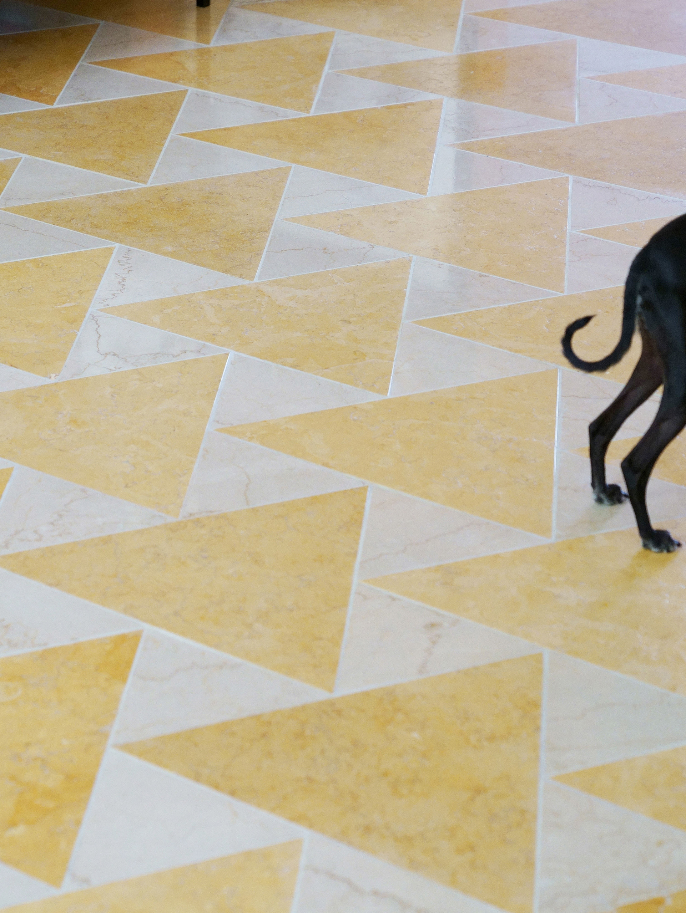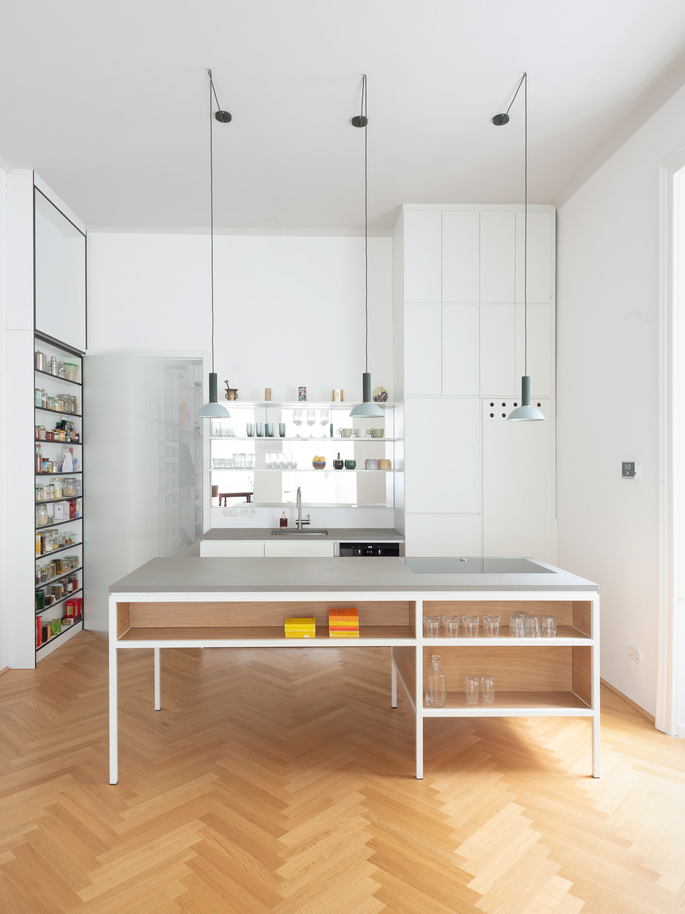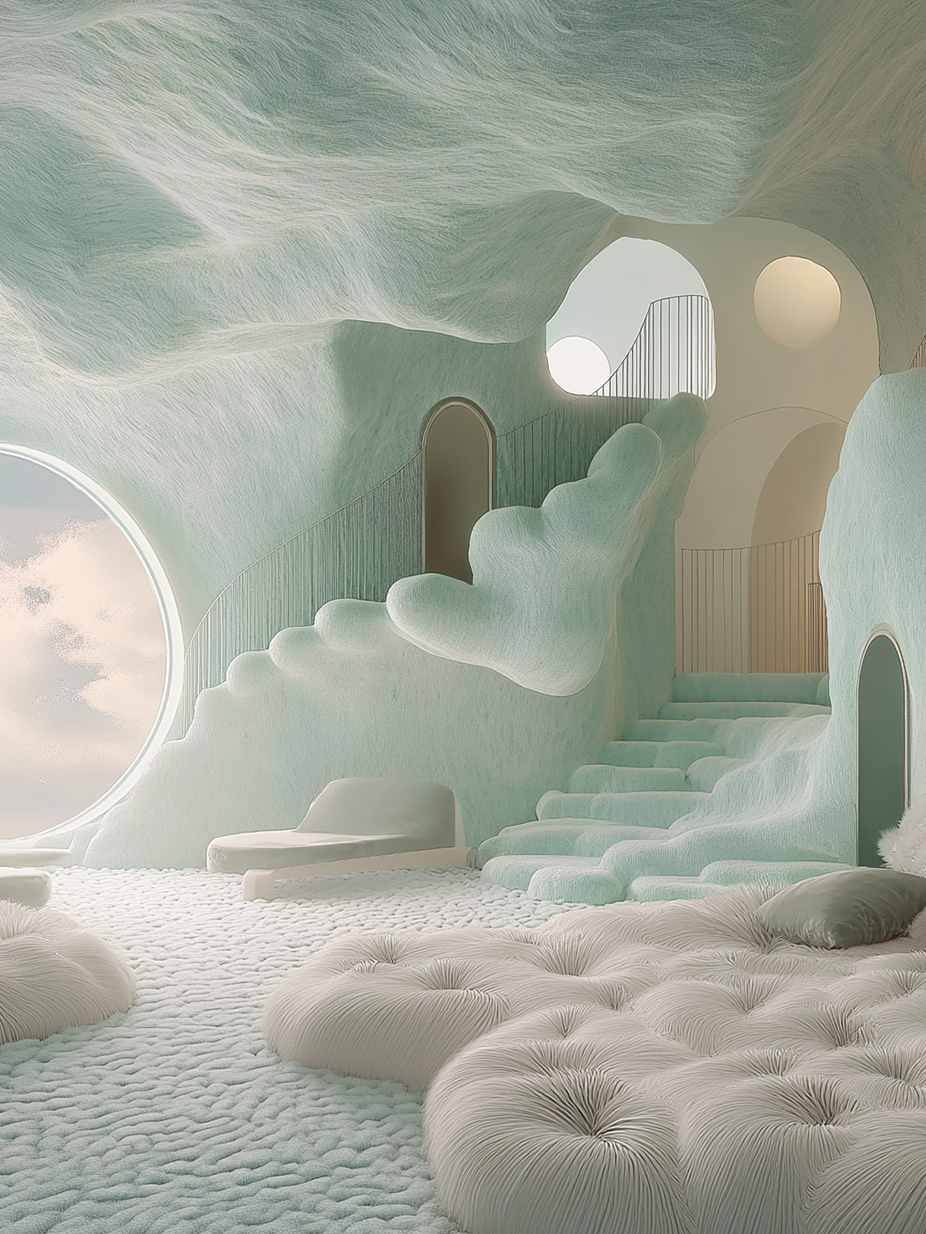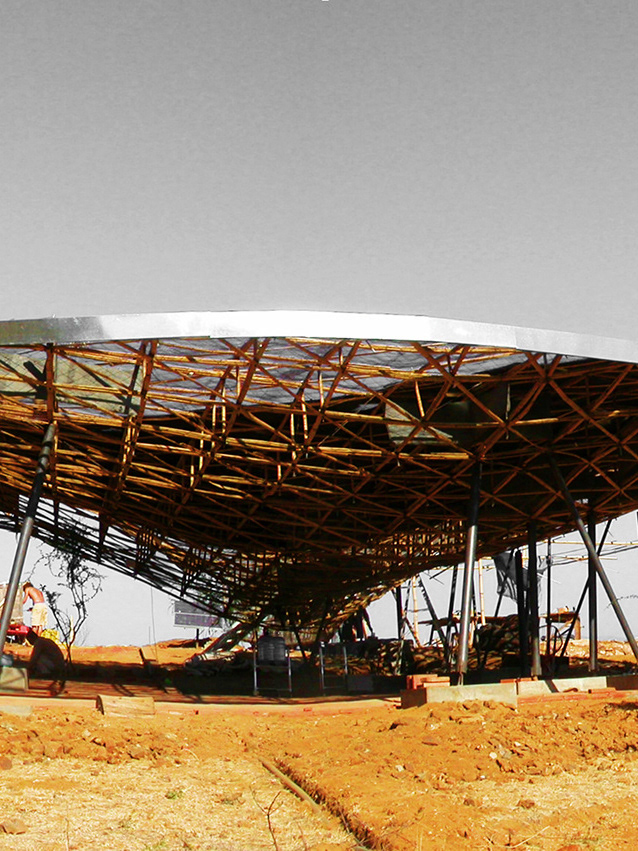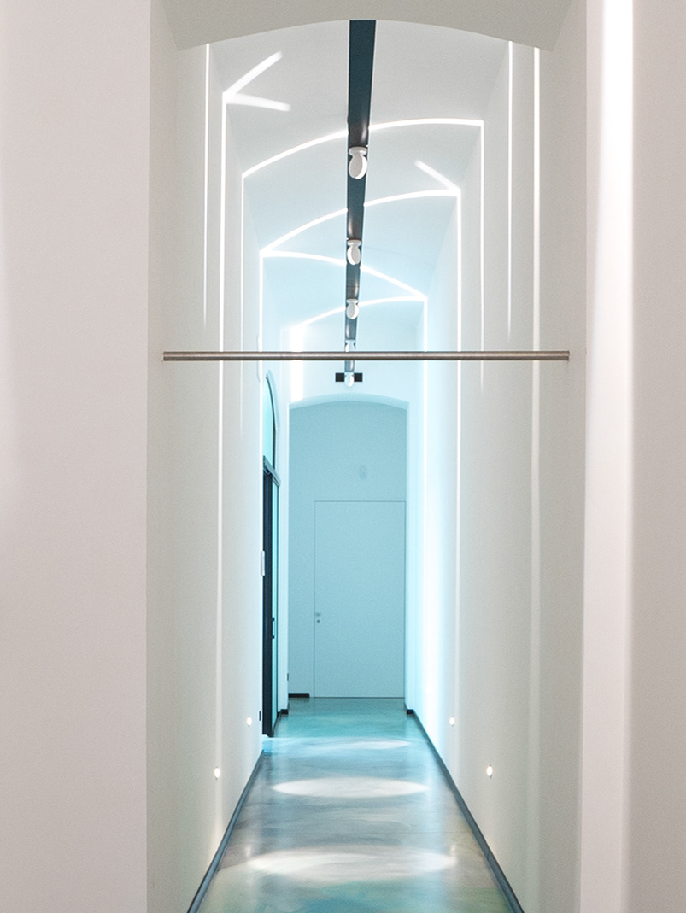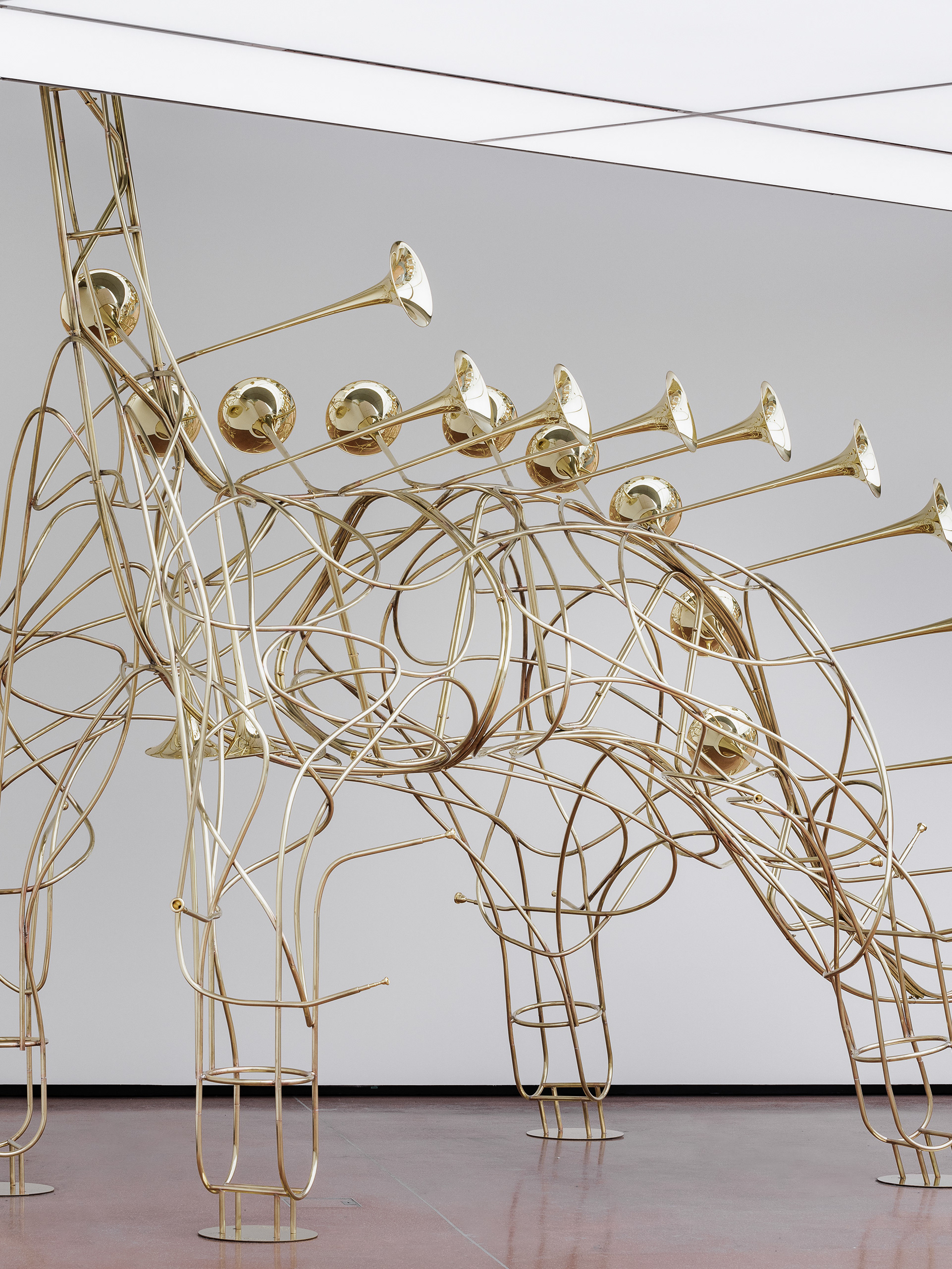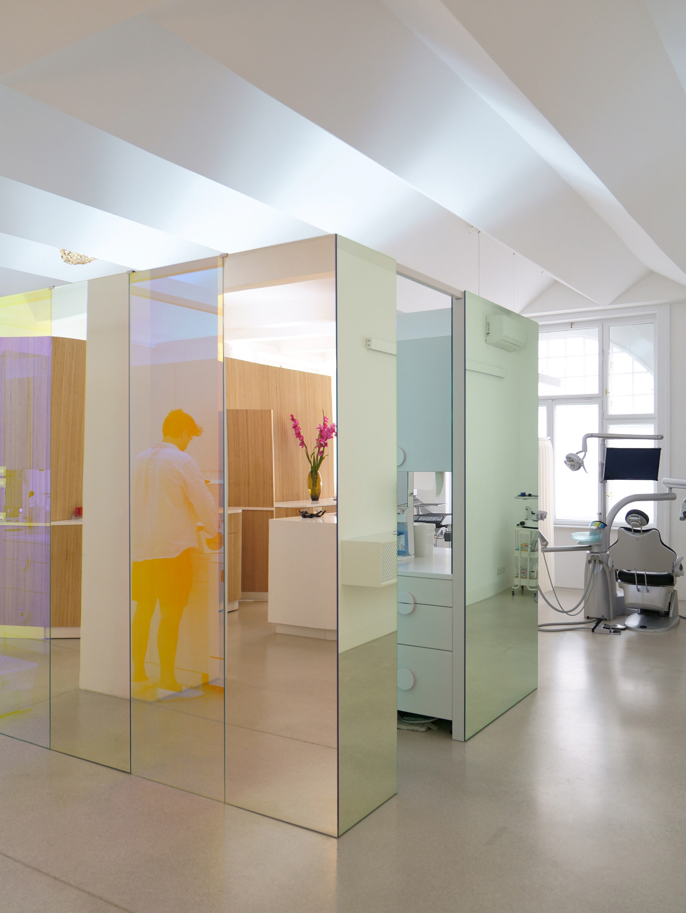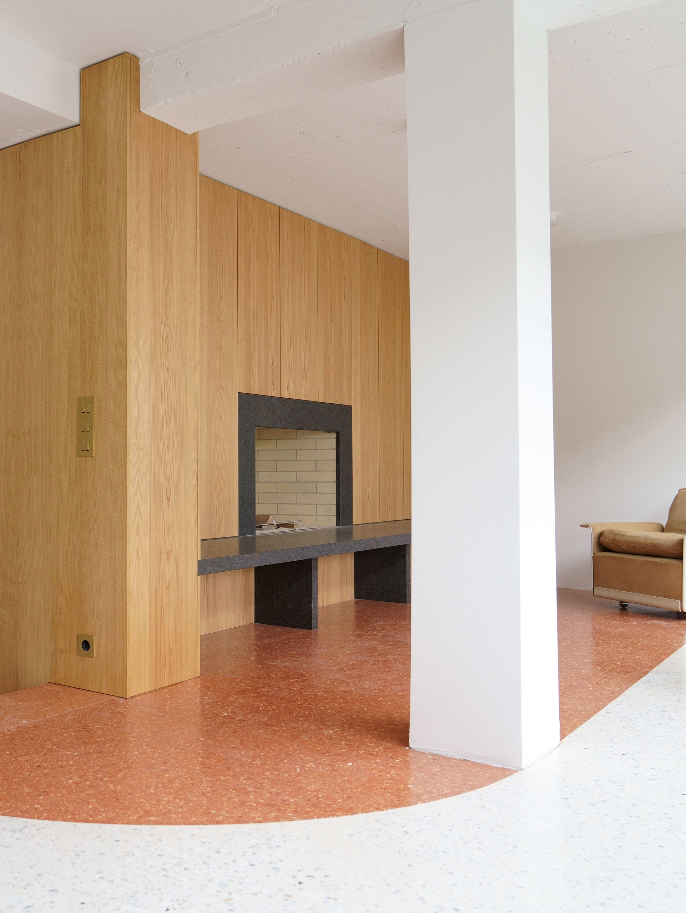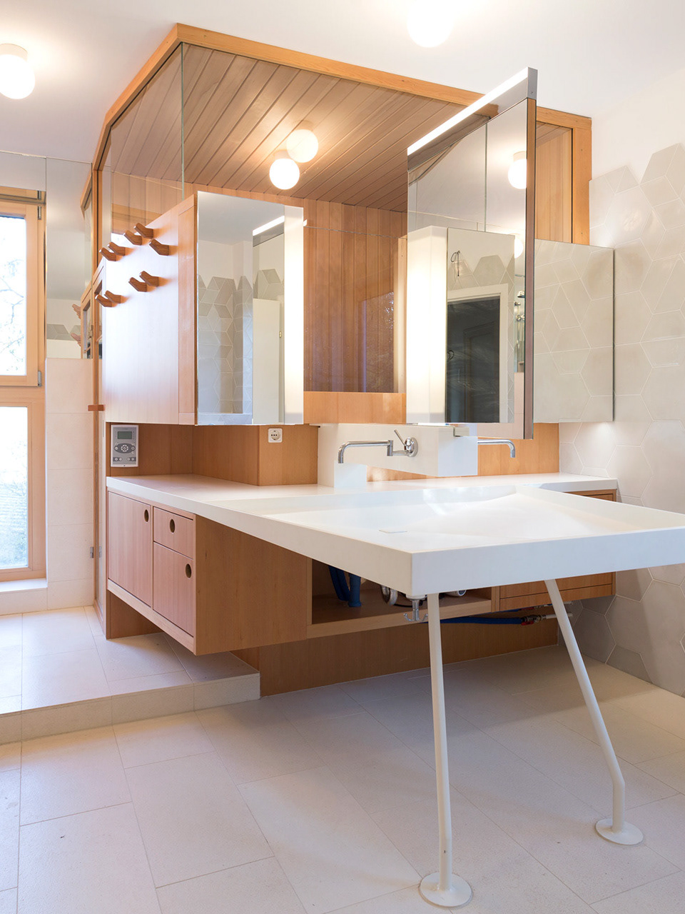BOKU Wien
BOKU New Building for the University of Natural Resources and Life Sciences, Vienna The new building for BOKU Vienna is a modular wooden construction that complements the ensemble of existing structures along Peter Jordan Street. Given the limited space requirements and the need for adequate lighting in the existing buildings, the design was realized in a maximally compact building form. The new structure is set back in a circular arrangement from the existing buildings, creating open plaza and courtyard situations in the southeast and southwest. In the northwest, the façade forms a right angle, unifying the three buildings into a cohesive complex. This extremely compact building has a minimal envelope area due to its shape and a structured floor height of 3.6 meters gross. The structural concept allows for flexible room divisions, enabling future adaptability. The generous ground-floor open zone ensures unobstructed access and creates communication and interaction spaces for both the new building and the Schwackhöfer House. The resulting forecourt provides sightlines across the entire area, including the adjacent Exner building to the south. The main access is functional from the current open space on Peter Jordan Street, as well as from a potential future access via Borkowskigasse. All functional areas have been separated by floor levels according to the requirements of the tender and organized in an area-optimized manner. Massive hemp-lime walls with modular and flexibly placed window elements dominate the appearance both inside and outside. The hemp construction is highly cost-effective and supports the building’s technical concept by regulating humidity and continuously binding CO2 from the air for the carbonation process. This results in a negative carbon footprint for the material! The thermal insulation properties are excellent, and the surface also functions as an acoustic panel. Additionally, it is non-flammable, positively impacting fire safety in the wooden composite. The central atrium serves as an open access and communication zone, ensuring natural ventilation for the upper floors as an open supply and exhaust shaft. The entire new building has been designed as a modular system using composite construction methods to ensure rapid and cost-effective implementation. Thomas Buseck, Lukas Galehr, Quirin Krumbholz & Rupert Zallmann Consultants: Bollinger+Grohmann – Structure, S&P Johannes Stockinger – MEP

