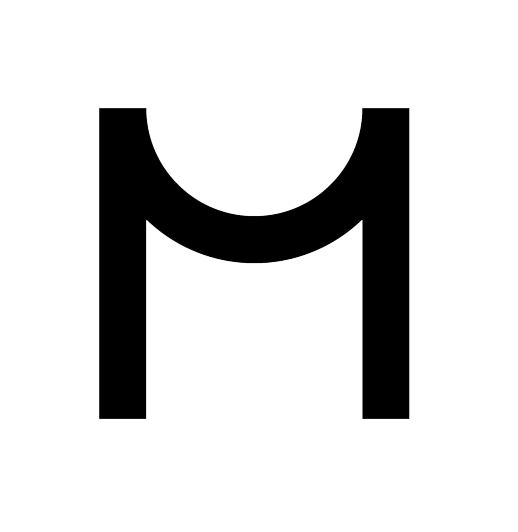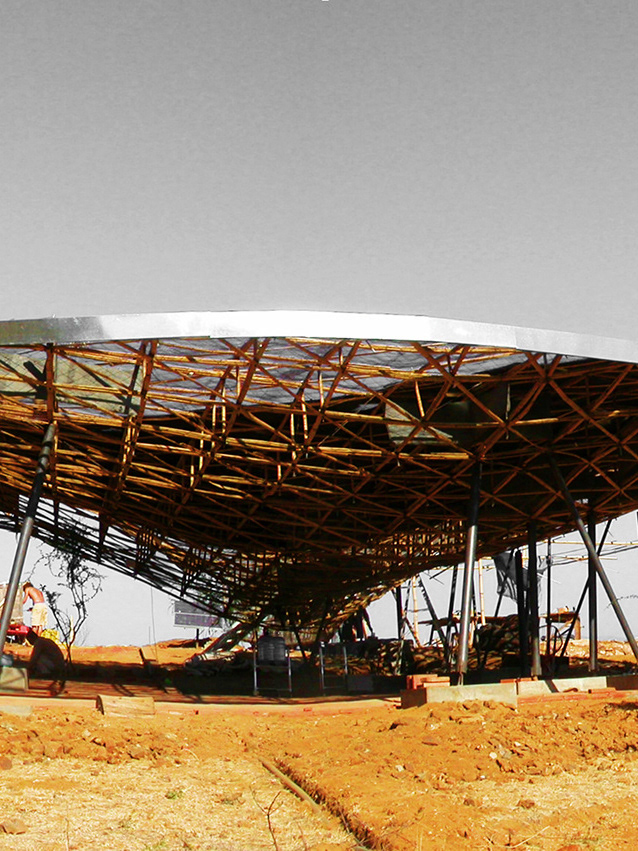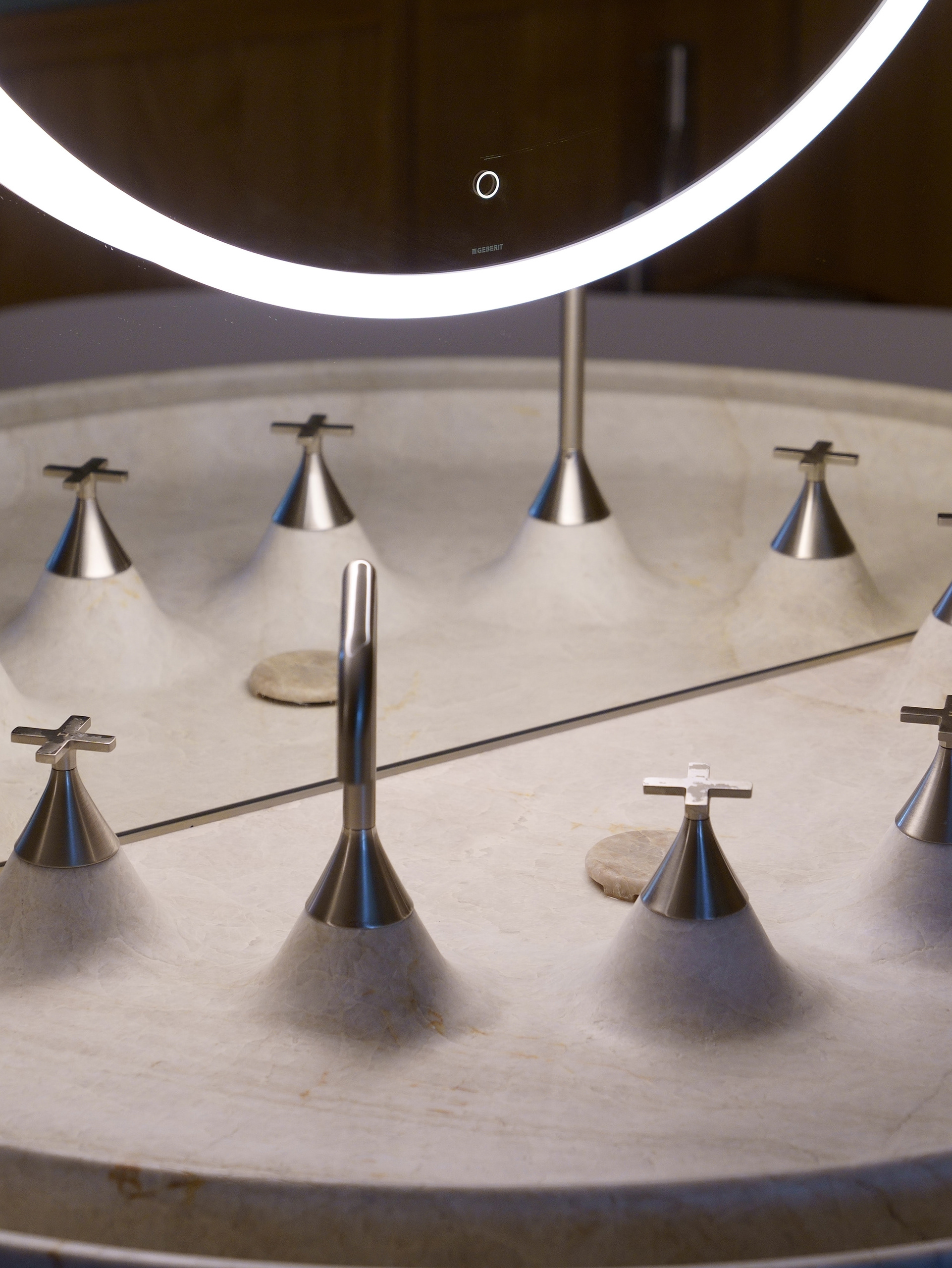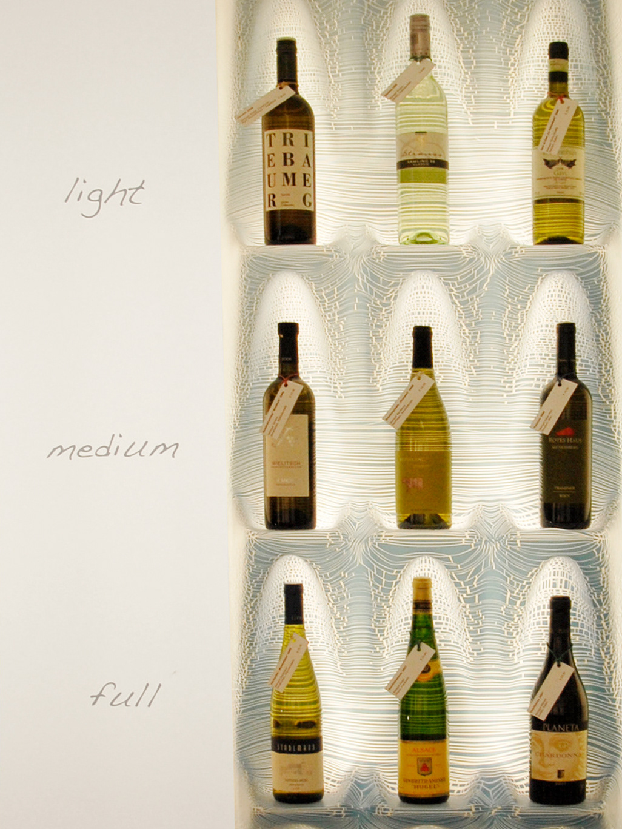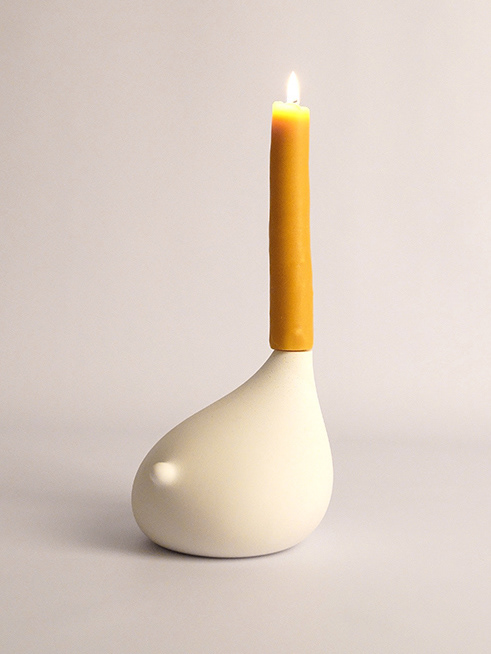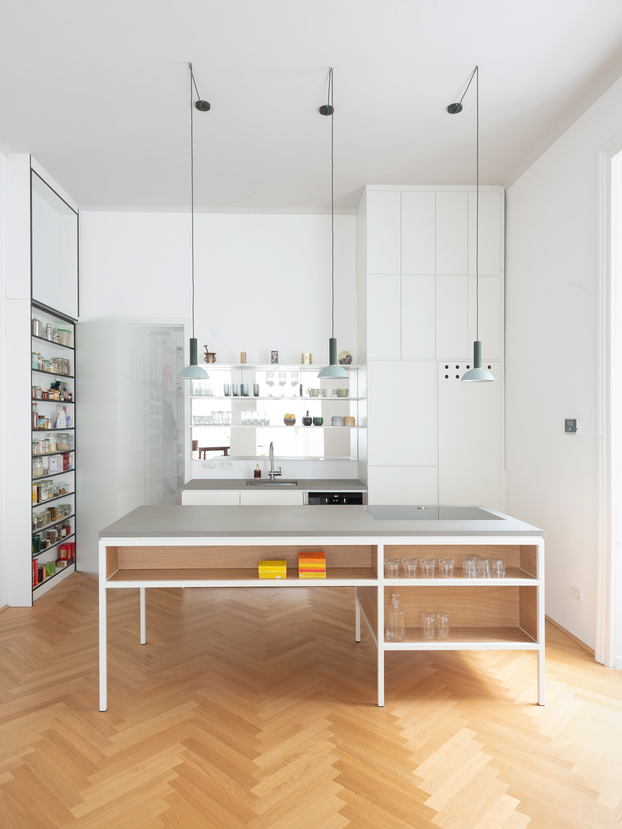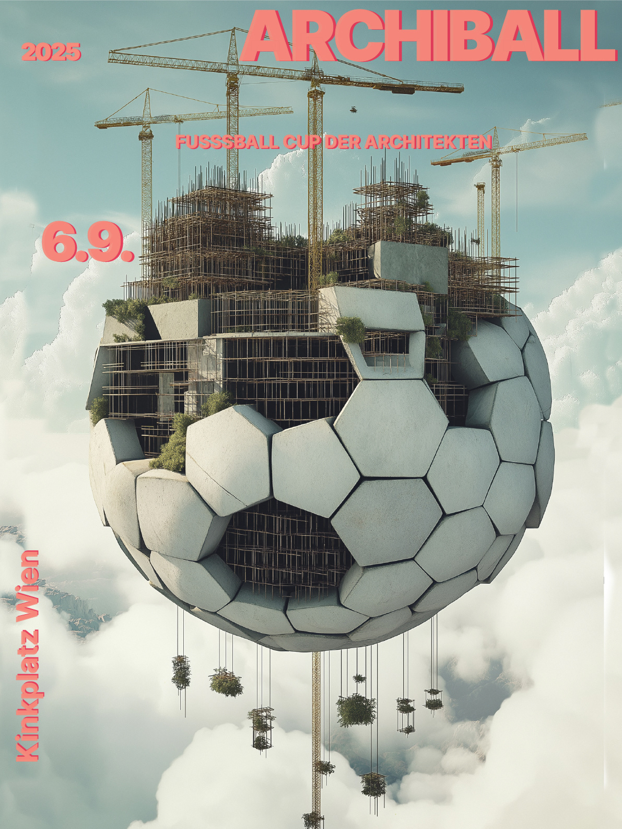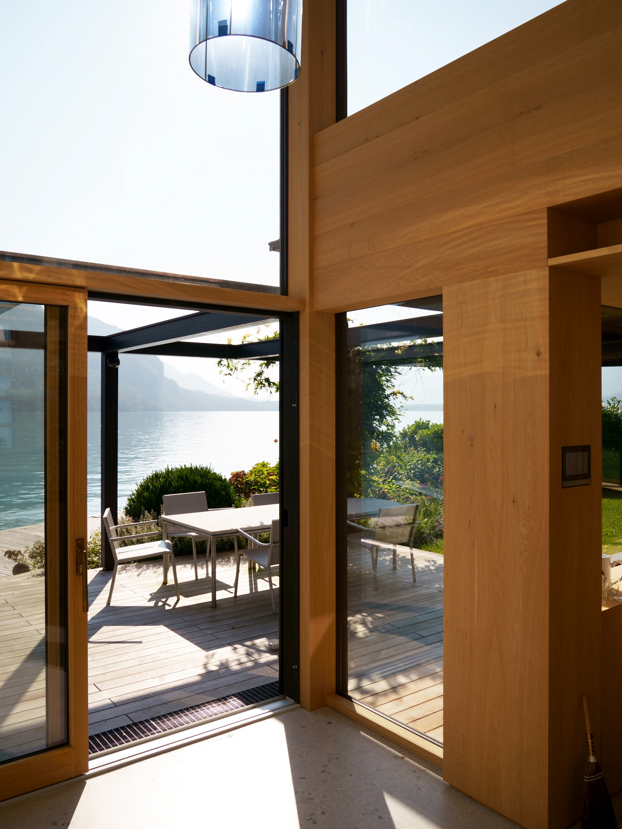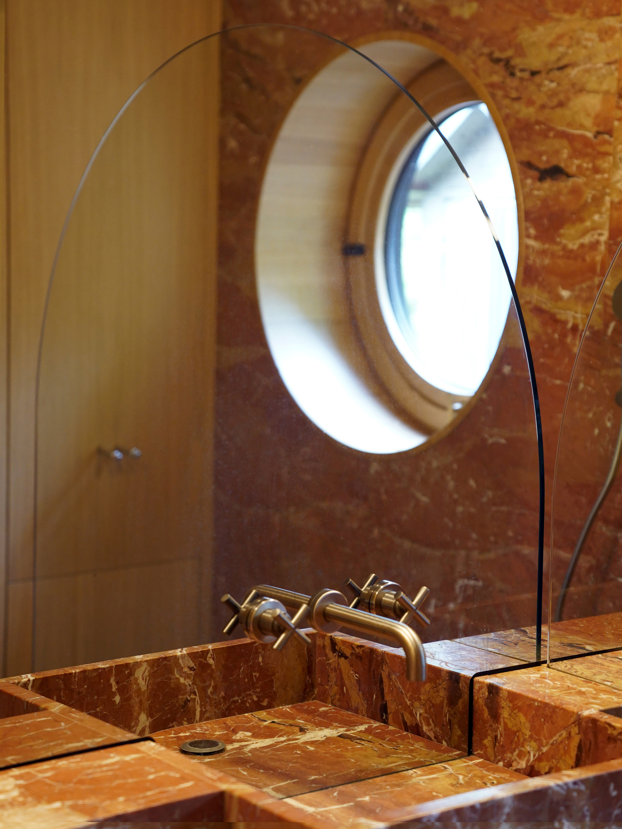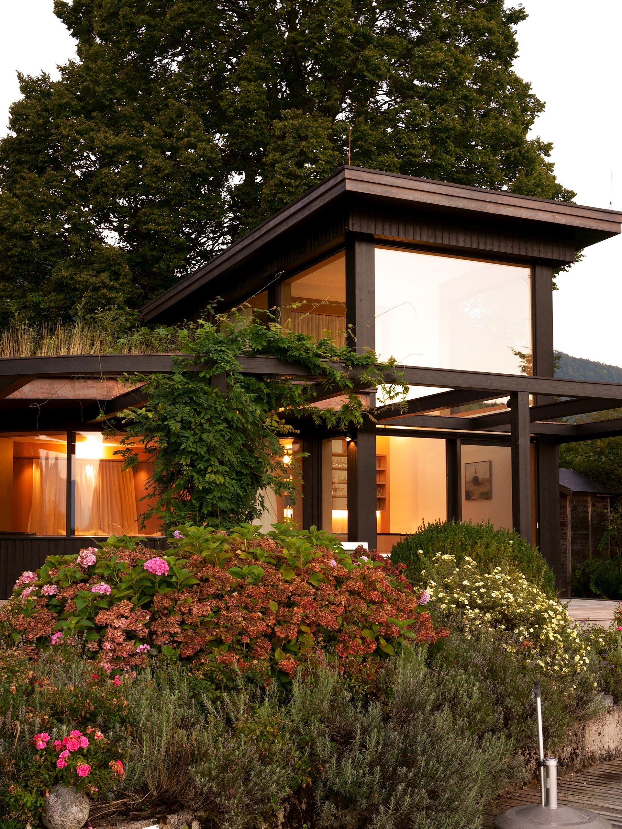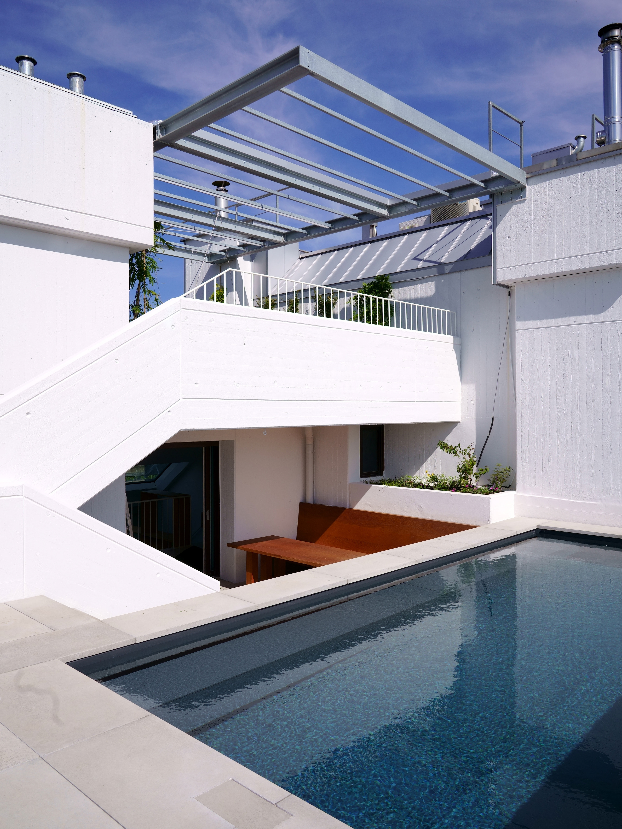Heumarkt
Refurbishment and adaptation of an old apartment in Vienna features a gallery space made of steel and glass, along with a DIY elevator connecting the two levels. The 4.2-meter-high ceiling allows for the construction of the gallery, extending the usable space from 130 m² to 150 m². Walls were removed to create an open central kitchen area. The I-beam construction also serves as a chandelier, with integrated LED lights projecting against the ceiling and reflecting back through the glass floor to illuminate the entire space. In addition to the elevator, a staircase camouflaged as a kitchen shelf provides additional access to the gallery. The existing wooden floor was sanded and complemented with large triangular concrete tiles that extend from the kitchen to the bathroom. The second room is divided vertically and horizontally by glass and ceiling-high doors, offering a multifunctional space that can be used as a master bedroom, guest bedroom, dressing room, or laundry room, complete with DIY elevator access to the second-level storage cupboards. Depending on whether the guest room is in use and the time of day, the space can be reconfigured by opening or closing the wall-scale doors. Rupert Zallmann
